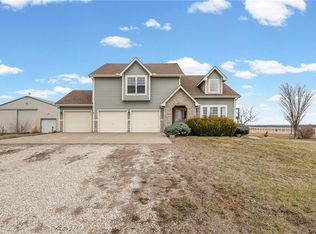Sold
Price Unknown
1960 N 900th Rd, Eudora, KS 66025
3beds
3,178sqft
Single Family Residence
Built in 2015
40 Acres Lot
$1,201,100 Zestimate®
$--/sqft
$4,078 Estimated rent
Home value
$1,201,100
$1.08M - $1.35M
$4,078/mo
Zestimate® history
Loading...
Owner options
Explore your selling options
What's special
Escape to your own private paradise just 5 miles southwest of Eudora, Kansas! This stunning 40-acre property boasts a custom-built reverse 1.5-story home, designed with family gatherings and entertaining in mind. Built in 2015, the 3,178 sq. ft. home features 3 spacious bedrooms, 4 bathrooms, as well as a non-conforming bedroom, sitting room, office, lower-level family room with wet bar, and ample storage space. The open floor plan is highlighted by beautiful finishes, creating a warm and inviting atmosphere.
Step outside to your dream backyard, complete with a gorgeous patio, in-ground saltwater pool with slide, sport court, putting green, and a fully stocked 1-acre pond perfect for fishing. The land offers a peaceful mix of tillable farm ground, hay fields, and serene timber areas that feel like your own park. A 48x36 metal outbuilding provides plenty of room for all your toys and equipment. This property is the ultimate retreat for those seeking space, recreation, relaxation and adventure.
There are two adjacent 20+/- acre parcels available for purchase as well.
Zillow last checked: 8 hours ago
Listing updated: December 03, 2024 at 10:42am
Listing Provided by:
Dana Baker 913-244-3527,
Heck Land Company,
Brian Pine 785-423-1220,
Heck Land Company
Bought with:
Katie Fisher, 00249828
Weichert, Realtors Welch & Com
Source: Heartland MLS as distributed by MLS GRID,MLS#: 2511001
Facts & features
Interior
Bedrooms & bathrooms
- Bedrooms: 3
- Bathrooms: 4
- Full bathrooms: 4
Primary bedroom
- Features: Ceiling Fan(s), Walk-In Closet(s), Wood Floor
- Level: First
- Dimensions: 14.6 x 16.1
Bedroom
- Features: Carpet, Ceiling Fan(s)
- Level: Basement
- Dimensions: 16.6 x 15.9
Bedroom 2
- Features: Carpet, Ceiling Fan(s)
- Level: Basement
- Dimensions: 12.7 x 12.8
Bedroom 3
- Features: Carpet, Ceiling Fan(s)
- Level: Basement
- Dimensions: 16.6 x 11.1
Dining room
- Features: Wood Floor
- Level: First
Family room
- Features: Carpet, Ceiling Fan(s), Fireplace, Wet Bar
- Level: Basement
- Dimensions: 27.9 x 20.8
Kitchen
- Features: Granite Counters, Kitchen Island, Pantry, Wood Floor
- Level: First
- Dimensions: 20.2 x 17.1
Laundry
- Features: Ceramic Tiles, Shower Only
- Level: First
- Dimensions: 8.5 x 10.9
Living room
- Features: Ceiling Fan(s), Fireplace, Wood Floor
- Level: First
- Dimensions: 18.9 x 17.1
Office
- Features: Built-in Features, Ceiling Fan(s), Wood Floor
- Level: First
- Dimensions: 11.9 x 13.2
Sitting room
- Features: Ceiling Fan(s), Fireplace, Wood Floor
- Level: First
- Dimensions: 13.8 x 12.11
Heating
- Forced Air, Propane
Cooling
- Electric
Appliances
- Included: Dishwasher, Disposal, Microwave, Refrigerator, Built-In Electric Oven, Stainless Steel Appliance(s)
- Laundry: Laundry Room, Main Level
Features
- Ceiling Fan(s), Custom Cabinets, Kitchen Island, Pantry, Vaulted Ceiling(s), Walk-In Closet(s), Wet Bar
- Flooring: Carpet, Tile, Wood
- Windows: Window Coverings
- Basement: Basement BR,Finished,Full
- Number of fireplaces: 2
- Fireplace features: Basement, Gas, Insert, Living Room, See Through
Interior area
- Total structure area: 3,178
- Total interior livable area: 3,178 sqft
- Finished area above ground: 2,216
- Finished area below ground: 962
Property
Parking
- Total spaces: 2
- Parking features: Attached, Garage Door Opener, Garage Faces Side
- Attached garage spaces: 2
Features
- Patio & porch: Covered, Porch
- Has private pool: Yes
- Pool features: In Ground
- Fencing: Metal,Partial
- Waterfront features: Pond
Lot
- Size: 40 Acres
- Dimensions: 40
- Features: Acreage
Details
- Additional structures: Outbuilding
- Parcel number: 0231073600000012.010
Construction
Type & style
- Home type: SingleFamily
- Architectural style: Traditional
- Property subtype: Single Family Residence
Materials
- Frame, Stone Veneer
- Roof: Composition
Condition
- Year built: 2015
Utilities & green energy
- Sewer: Septic Tank
- Water: Rural
Community & neighborhood
Security
- Security features: Smoke Detector(s)
Location
- Region: Eudora
- Subdivision: None
HOA & financial
HOA
- Has HOA: No
Other
Other facts
- Listing terms: Cash,Conventional
- Ownership: Estate/Trust
- Road surface type: Gravel
Price history
| Date | Event | Price |
|---|---|---|
| 12/3/2024 | Sold | -- |
Source: | ||
| 10/15/2024 | Contingent | $1,095,000$345/sqft |
Source: | ||
| 10/15/2024 | Pending sale | $1,095,000$345/sqft |
Source: | ||
| 10/9/2024 | Listed for sale | $1,095,000$345/sqft |
Source: | ||
Public tax history
| Year | Property taxes | Tax assessment |
|---|---|---|
| 2024 | $9,656 +0.4% | $78,569 +4.5% |
| 2023 | $9,615 | $75,179 +6.2% |
| 2022 | -- | $70,785 +14% |
Find assessor info on the county website
Neighborhood: 66025
Nearby schools
GreatSchools rating
- 5/10Baldwin Elementary Intermediate CenterGrades: 3-5Distance: 7.1 mi
- 7/10Baldwin Junior High SchoolGrades: 6-8Distance: 6.3 mi
- 6/10Baldwin High SchoolGrades: 9-12Distance: 6.3 mi
Get a cash offer in 3 minutes
Find out how much your home could sell for in as little as 3 minutes with a no-obligation cash offer.
Estimated market value$1,201,100
Get a cash offer in 3 minutes
Find out how much your home could sell for in as little as 3 minutes with a no-obligation cash offer.
Estimated market value
$1,201,100
