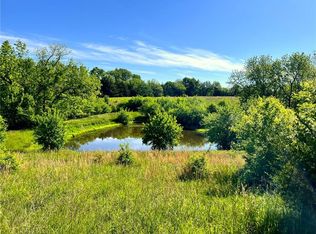Beautiful, one owner custom built home set on 80 acres in Douglas County, Kansas with a gorgeous view of wildlife and sunsets. This home features landscaping with springtime flowers and mature trees for shade. An in-ground pool with pool house, separate wood fired sauna and cabana, together with decks surrounding the house make this an ideal place to host fun gatherings. The kitchen is a baker’s dream with a pantry featuring pull out drawers, an appliance garage and a downdraft electric cooktop. Space is available for a breakfast nook within the kitchen, or use it to enjoy your morning coffee in a comfy chair. The dining room has a custom built-in hutch. The two-story entry with a beautiful staircase is the perfect setting for art. A private second story deck is accessible from the master bedroom. The master bathroom was recently completely remodeled and features a custom shower and custom millwork. A side room off the master bedroom makes a perfect office/work space. The basement is finished and can be use as an additional area for sleeping, crafting or playroom/rec room. There is also a sunroom on the main level. This well-maintained home features many upgrades including Andersen 400 series casement windows installed in 2014, a new roof installed in 2014 and all buildings painted in 2019. A geothermal heating and cooling system was installed in early 2000, making this home economical to heat and cool. A sizable garage/shop with propane heat makes a hobbyist mechanic or woodworker’s dream. A barn is set up for equipment storage with a lean-to including auto-waterer for livestock. The property also has a small outbuilding that would make a perfect studio. The 80 acre property is fenced and includes a fully stocked pond. This property is located on a paved county road, with priority for snow removal. It is serviced for electricity by Evergy, Rural Water District No. 4 and a private septic system.
This property is off market, which means it's not currently listed for sale or rent on Zillow. This may be different from what's available on other websites or public sources.
