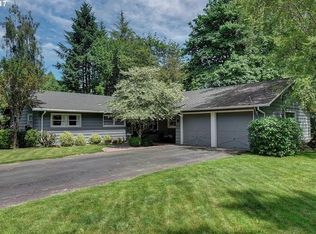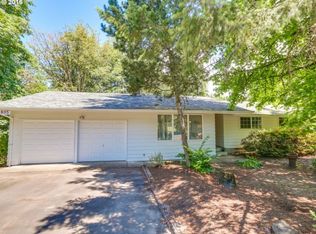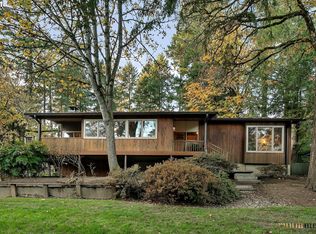Sold
$2,145,000
1960 Mapleleaf Rd, Lake Oswego, OR 97034
5beds
4,099sqft
Residential, Single Family Residence
Built in 2024
0.25 Acres Lot
$-- Zestimate®
$523/sqft
$6,703 Estimated rent
Home value
Not available
Estimated sales range
Not available
$6,703/mo
Zestimate® history
Loading...
Owner options
Explore your selling options
What's special
Move in Ready. Modern transitional house, designed and built by premiere Street of Dreams award winning builder with all of the high end finishes, fixtures, and appliances you would expect. Prime Mapleleaf location, on a 10,924 sqft lot. Resort style main floor living, soaring ceilings in great room with custom fireplace, Monogram appliance package, luxury quartz countertops with tile backsplash, chef's kitchen with huge cook island and walk-in pantry, security and smart home package included, custom cabinetry and millwork through out, 5 bedrooms (4 are suites), oversized primary bedroom with walk-in custom tiled shower and large walk-in closet, dedicated media/bonus rm, office, Milgard windows plus sliders in black on black finish, wide plank hardwood floors, energy efficient HVAC systems, central air conditioning, covered outdoor patio, 2 car garage. Lake Oswego Schools. Lake Grove & Lake Oswego Swim Parks, and eligible for Greentree Pool. Blocks to New Recreation & Aquatics Center coming in 2024, Lake Oswego Public Golf Course, New Seasons Palisades.
Zillow last checked: 8 hours ago
Listing updated: December 19, 2024 at 04:09am
Listed by:
Mary Jo Avery maryjo@averybunickproperties.com,
Avery Bunick Properties
Bought with:
Angela Stevens, 201003076
Keller Williams Realty Professionals
Source: RMLS (OR),MLS#: 24422252
Facts & features
Interior
Bedrooms & bathrooms
- Bedrooms: 5
- Bathrooms: 6
- Full bathrooms: 5
- Partial bathrooms: 1
- Main level bathrooms: 2
Primary bedroom
- Features: Double Sinks, High Ceilings, Soaking Tub
- Level: Upper
- Area: 285
- Dimensions: 19 x 15
Bedroom 2
- Features: French Doors, High Ceilings, Suite, Walkin Shower
- Level: Main
- Area: 144
- Dimensions: 12 x 12
Bedroom 3
- Features: High Ceilings, Suite, Walkin Closet, Walkin Shower
- Level: Upper
- Area: 196
- Dimensions: 14 x 14
Bedroom 4
- Features: French Doors, Closet, Suite
- Level: Upper
- Area: 156
- Dimensions: 13 x 12
Bedroom 5
- Features: French Doors, Closet, High Ceilings
- Level: Upper
- Area: 182
- Dimensions: 14 x 13
Dining room
- Features: Patio, Sliding Doors, High Ceilings, Wood Floors
- Level: Main
- Area: 143
- Dimensions: 13 x 11
Family room
- Features: High Ceilings
- Level: Upper
- Area: 168
- Dimensions: 14 x 12
Kitchen
- Features: Eat Bar, Gas Appliances, Island, Pantry, Quartz, Wood Floors
- Level: Main
Living room
- Features: Fireplace, Great Room, Patio, Sliding Doors, High Ceilings, Wood Floors
- Level: Main
- Area: 360
- Dimensions: 20 x 18
Heating
- Forced Air, Fireplace(s)
Cooling
- Central Air
Appliances
- Included: Built-In Refrigerator, Dishwasher, Gas Appliances, Range Hood, Gas Water Heater
- Laundry: Laundry Room
Features
- High Ceilings, Quartz, Closet, Suite, Walkin Shower, Walk-In Closet(s), Eat Bar, Kitchen Island, Pantry, Great Room, Double Vanity, Soaking Tub
- Flooring: Hardwood, Tile, Wall to Wall Carpet, Wood
- Doors: French Doors, Sliding Doors
- Windows: Double Pane Windows
- Number of fireplaces: 2
- Fireplace features: Gas, Outside
Interior area
- Total structure area: 4,099
- Total interior livable area: 4,099 sqft
Property
Parking
- Total spaces: 2
- Parking features: Driveway, Garage Door Opener, Attached
- Attached garage spaces: 2
- Has uncovered spaces: Yes
Accessibility
- Accessibility features: Garage On Main, Main Floor Bedroom Bath, Walkin Shower, Accessibility
Features
- Stories: 2
- Patio & porch: Covered Patio, Patio
- Exterior features: Yard
- Has view: Yes
- View description: Territorial
Lot
- Size: 0.25 Acres
- Dimensions: 10,924 sq ft
- Features: Level, SqFt 10000 to 14999
Details
- Parcel number: 00314252
Construction
Type & style
- Home type: SingleFamily
- Architectural style: Contemporary,Farmhouse
- Property subtype: Residential, Single Family Residence
Materials
- Cement Siding
- Foundation: Concrete Perimeter
- Roof: Composition
Condition
- New Construction
- New construction: Yes
- Year built: 2024
Details
- Warranty included: Yes
Utilities & green energy
- Gas: Gas
- Sewer: Public Sewer
- Water: Public
Community & neighborhood
Location
- Region: Lake Oswego
Other
Other facts
- Listing terms: Cash,Conventional
- Road surface type: Paved
Price history
| Date | Event | Price |
|---|---|---|
| 12/19/2024 | Sold | $2,145,000+168.1%$523/sqft |
Source: | ||
| 6/13/2022 | Sold | $800,000+166.8%$195/sqft |
Source: | ||
| 8/1/2011 | Sold | $299,900+53.5%$73/sqft |
Source: Public Record Report a problem | ||
| 8/2/2010 | Sold | $195,325-51.7%$48/sqft |
Source: Public Record Report a problem | ||
| 4/9/2007 | Sold | $404,000+118.4%$99/sqft |
Source: Public Record Report a problem | ||
Public tax history
| Year | Property taxes | Tax assessment |
|---|---|---|
| 2025 | $23,629 +83% | $1,230,391 +83.5% |
| 2024 | $12,910 +142.8% | $670,527 +142.8% |
| 2023 | $5,316 +3.1% | $276,207 +3% |
Find assessor info on the county website
Neighborhood: Palisades
Nearby schools
GreatSchools rating
- 9/10Hallinan Elementary SchoolGrades: K-5Distance: 1.6 mi
- 6/10Lakeridge Middle SchoolGrades: 6-8Distance: 1.4 mi
- 9/10Lakeridge High SchoolGrades: 9-12Distance: 0.3 mi
Schools provided by the listing agent
- Elementary: Hallinan
- Middle: Lakeridge
- High: Lakeridge
Source: RMLS (OR). This data may not be complete. We recommend contacting the local school district to confirm school assignments for this home.


