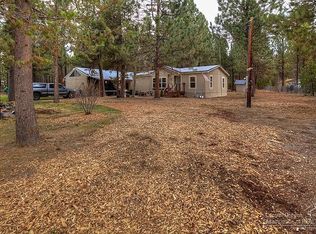Looking for something to truly make your own? This home is looking for someone with the ability to finish making it amazing. Downstairs bedroom, bath, laundry and great room. Upstairs is not complete but is laid out to have a family room, master additional bedroom or office. Kitchen has new cabinets, concrete counter top and a few things still needing completed. Upstairs is a blank slate, home will not qualify for most financing. Current updates were completed without permits. Seller will not be correcting or completing anything this is an as is sale.
This property is off market, which means it's not currently listed for sale or rent on Zillow. This may be different from what's available on other websites or public sources.

