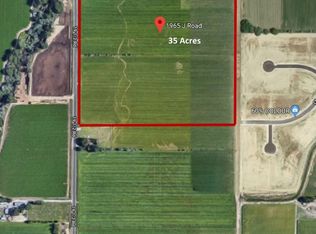Sold for $1,825,000
$1,825,000
1960 J Rd, Fruita, CO 81521
4beds
3,705sqft
Single Family Residence
Built in 2025
2.03 Acres Lot
$1,840,600 Zestimate®
$493/sqft
$5,229 Estimated rent
Home value
$1,840,600
$1.73M - $1.97M
$5,229/mo
Zestimate® history
Loading...
Owner options
Explore your selling options
What's special
This is more than just a home — it's your dream lifestyle realized. Situated on 2 expansive acres with no HOA, this stunning 3,700+ sq ft single-level estate combines masterful craftsmanship with thoughtful design in every detail. Step through custom steel double doors into an impressive 19-foot ceiling entry, setting the tone for the architectural grandeur that unfolds throughout. The office just off the foyer features a 12-foot ceiling, a full wall of built-ins, and a breathtaking view of the Colorado National Monument—perfect for working in style. The heart of the home is a show-stopping chef's kitchen designed for both intimate dinners and grand-scale entertaining. Outfitted with matte black Thor appliances, quartz countertops, abundant cabinetry, and a massive 10-foot island, it's a true culinary masterpiece. A fully equipped 7'x10' butler's pantry—complete with its own refrigerator, dishwasher, sink, and extensive storage—elevates your entertaining experience. The family room is nothing short of spectacular, with 16-foot vaulted ceilings, exposed beams, a dramatic 72-inch fireplace, floating shelves, and a 12-foot accordion glass door opening seamlessly to the covered patio. Step outside to find an outdoor kitchen, pergola, and a cozy gas firepit—ideal for year-round gatherings. The luxurious primary suite is your personal retreat, featuring in-floor radiant heat, a spa-inspired 5-piece bath with glass double-entry shower, soaker tub, and an enormous walk-in closet with custom built-ins. Each of the three additional bedrooms boasts a private en-suite bath, ensuring comfort and privacy for family and guests alike. The game room with bar area offers a nice getaway, and a stylish powder room adds a refined touch. Additional features include rich hickory flooring, black-framed Anderson windows, stem wall construction with a conditioned crawlspace, and zero interior thresholds for seamless living. The oversized 3-car heated garage offers an epoxy floor and leads into a spacious mudroom. Professionally landscaped front and back yards offer both privacy and panoramic views — Bookcliffs in the rear, Monument views from the front. There's even room to add a pool, guest house, or shop. Perfectly located between Fruita and Grand Junction, this one-of-a-kind property delivers everything you expect in luxury living—without compromise. Schedule your private showing today and experience the exceptional quality, space, and style that set this home apart.
Zillow last checked: 8 hours ago
Listing updated: October 13, 2025 at 02:28pm
Listed by:
Brian Donaldson (970)242-3647,
Bray Real Estate
Bought with:
non- member
Non-Member Office
Source: AGSMLS,MLS#: 190275
Facts & features
Interior
Bedrooms & bathrooms
- Bedrooms: 4
- Bathrooms: 5
- Full bathrooms: 2
- 3/4 bathrooms: 2
- 1/2 bathrooms: 1
Bedroom 1
- Level: Main
- Area: 296.46 Square Feet
- Dimensions: 16.2 x 18.3
Bedroom 2
- Level: Main
- Area: 139.2 Square Feet
- Dimensions: 11.6 x 12
Bedroom 3
- Level: Main
- Area: 147.6 Square Feet
- Dimensions: 12 x 12.3
Bedroom 4
- Level: Main
- Area: 162.36 Square Feet
- Dimensions: 12.3 x 13.2
Bonus room
- Level: Main
- Area: 325.8 Square Feet
- Dimensions: 18 x 18.1
Bonus room
- Description: Pantry
- Level: Main
- Area: 72.1 Square Feet
- Dimensions: 7 x 10.3
Dining room
- Description: Formal
- Level: Main
- Area: 151.62 Square Feet
- Dimensions: 11.4 x 13.3
Kitchen
- Description: Eating Space
- Level: Main
- Area: 226.32 Square Feet
- Dimensions: 12.3 x 18.4
Laundry
- Level: Main
- Area: 110.23 Square Feet
- Dimensions: 7.3 x 15.1
Living room
- Level: Main
- Area: 416.64 Square Feet
- Dimensions: 19.2 x 21.7
Office
- Level: Main
- Area: 150.06 Square Feet
- Dimensions: 12.2 x 12.3
Heating
- Radiant, Natural Gas, Forced Air
Cooling
- Central Air
Appliances
- Laundry: Inside
Features
- Windows: Low Emissivity Windows
- Basement: Crawl Space
- Number of fireplaces: 1
Interior area
- Total structure area: 3,705
- Total interior livable area: 3,705 sqft
Property
Parking
- Total spaces: 3
- Parking features: Garage
- Garage spaces: 3
Lot
- Size: 2.03 Acres
Details
- Parcel number: 269715411003
- Zoning: RES
Construction
Type & style
- Home type: SingleFamily
- Architectural style: Ranch
- Property subtype: Single Family Residence
Materials
- Wood Siding, Stone Veneer, Stucco, Frame
- Roof: Composition,Metal
Condition
- Excellent,New Construction
- New construction: Yes
- Year built: 2025
Utilities & green energy
- Electric: Yes
- Sewer: Septic Tank
- Water: Public
- Utilities for property: Natural Gas Available, Electricity Connected
Green energy
- Energy efficient items: Lighting
Community & neighborhood
Location
- Region: Fruita
- Subdivision: Out of Area
Other
Other facts
- Listing terms: New Loan,Cash
Price history
| Date | Event | Price |
|---|---|---|
| 10/10/2025 | Sold | $1,825,000-2.7%$493/sqft |
Source: AGSMLS #190275 Report a problem | ||
| 9/26/2025 | Pending sale | $1,875,000$506/sqft |
Source: GJARA #20254695 Report a problem | ||
| 9/26/2025 | Listed for sale | $1,875,000$506/sqft |
Source: AGSMLS #190275 Report a problem | ||
| 8/21/2025 | Listing removed | $1,875,000$506/sqft |
Source: GJARA #20252890 Report a problem | ||
| 6/18/2025 | Listed for sale | $1,875,000+733.3%$506/sqft |
Source: GJARA #20252890 Report a problem | ||
Public tax history
| Year | Property taxes | Tax assessment |
|---|---|---|
| 2025 | $3,481 +0.6% | $54,000 +7.2% |
| 2024 | $3,460 +62.2% | $50,350 |
| 2023 | $2,133 +2.5% | $50,350 +71.8% |
Find assessor info on the county website
Neighborhood: 81521
Nearby schools
GreatSchools rating
- 7/10Rim Rock Elementary SchoolGrades: PK-5Distance: 1.4 mi
- 6/10Fruita 8/9 SchoolGrades: 8-9Distance: 1.3 mi
- 7/10Fruita Monument High SchoolGrades: 10-12Distance: 1.4 mi
Get pre-qualified for a loan
At Zillow Home Loans, we can pre-qualify you in as little as 5 minutes with no impact to your credit score.An equal housing lender. NMLS #10287.
