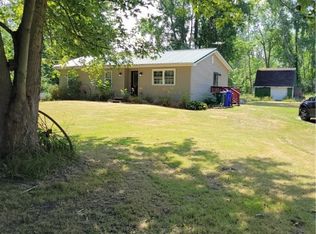A few finishing touches will make this a great home. Home has whole house water filtration system. 2 bdrms (possible 3rd), 1 bath, large living room, eat-in kitchen, full (deeper than usual) crawl space foundation, 2.5 car garage and nice lot size 124 x 167. Garage roof 2014, house roof approx. 2005, additional acres available, so is garage 2 doors down (listed under "lots").Square footage measured by licensed real estate agent.
This property is off market, which means it's not currently listed for sale or rent on Zillow. This may be different from what's available on other websites or public sources.
