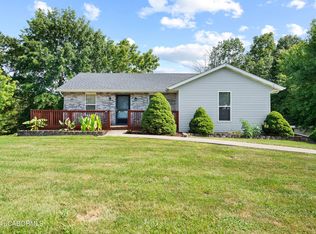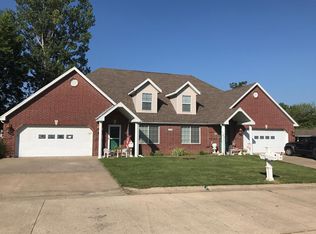Sold on 04/29/25
Price Unknown
1960 Halifax Rd, Holts Summit, MO 65043
3beds
1,534sqft
Single Family Residence
Built in 1994
1.2 Acres Lot
$250,700 Zestimate®
$--/sqft
$1,712 Estimated rent
Home value
$250,700
Estimated sales range
Not available
$1,712/mo
Zestimate® history
Loading...
Owner options
Explore your selling options
What's special
This charming home offers comfort and functionality, featuring hardwood floors in the main living areas, a cozy living room with a brick fireplace, and a bright dining area with a large bay window. The kitchen boasts beautiful oak cabinets, and the primary bedroom includes a private full bath for added convenience. One bedroom is enhanced with custom wall-to-wall oak bookshelves, perfect for book lovers or a home office. The lower level offers a generous family room, a full bath, and access to a 2-car garage. Additionally, there's an 18x13 workshop/storage area, providing ample space for hobbies or storage. Situated on a large 1+ acre lot, this home combines peaceful living with practical features.
Zillow last checked: 8 hours ago
Listing updated: April 29, 2025 at 01:53pm
Listed by:
Kristina & Scott's MCMICHAEL TEAM 573-690-2075,
McMichael Realty, Inc.
Bought with:
Travis Hopkins
Ozark Realty
Source: JCMLS,MLS#: 10069945
Facts & features
Interior
Bedrooms & bathrooms
- Bedrooms: 3
- Bathrooms: 3
- Full bathrooms: 3
Primary bedroom
- Level: Main
- Area: 165.12 Square Feet
- Dimensions: 12.9 x 12.8
Bedroom 2
- Level: Main
- Area: 112.11 Square Feet
- Dimensions: 11.1 x 10.1
Bedroom 3
- Level: Main
- Area: 101 Square Feet
- Dimensions: 10.1 x 10
Family room
- Level: Lower
- Area: 276.25 Square Feet
- Dimensions: 22.1 x 12.5
Kitchen
- Description: Kin/Din Combo
- Level: Main
- Area: 194.12 Square Feet
- Dimensions: 21.1 x 9.2
Laundry
- Level: Main
- Area: 15.68 Square Feet
- Dimensions: 5.6 x 2.8
Living room
- Level: Main
- Area: 227.94 Square Feet
- Dimensions: 17.4 x 13.1
Heating
- FAE
Cooling
- Central Air
Appliances
- Included: Dishwasher, Disposal, Microwave, Refrigerator, Cooktop
Features
- Flooring: Wood
- Basement: Walk-Out Access,Full
- Has fireplace: Yes
- Fireplace features: Wood Burning
Interior area
- Total structure area: 1,534
- Total interior livable area: 1,534 sqft
- Finished area above ground: 1,258
- Finished area below ground: 276
Property
Parking
- Details: Basement
Lot
- Size: 1.20 Acres
Details
- Parcel number: 2701002040003001007
Construction
Type & style
- Home type: SingleFamily
- Architectural style: Ranch
- Property subtype: Single Family Residence
Materials
- Vinyl Siding, Brick
Condition
- Year built: 1994
Community & neighborhood
Location
- Region: Holts Summit
Price history
| Date | Event | Price |
|---|---|---|
| 4/29/2025 | Sold | -- |
Source: | ||
| 3/31/2025 | Pending sale | $249,900$163/sqft |
Source: | ||
| 3/28/2025 | Listed for sale | $249,900+85.2%$163/sqft |
Source: | ||
| 11/23/2011 | Listing removed | $134,900$88/sqft |
Source: McMichael Realty, Inc. #10036178 Report a problem | ||
| 10/21/2011 | Pending sale | $134,900$88/sqft |
Source: McMichael Realty, Inc. #10036178 Report a problem | ||
Public tax history
| Year | Property taxes | Tax assessment |
|---|---|---|
| 2024 | $1,282 +0.1% | $20,569 |
| 2023 | $1,282 +2.3% | $20,569 +2.4% |
| 2022 | $1,252 +0.7% | $20,094 |
Find assessor info on the county website
Neighborhood: 65043
Nearby schools
GreatSchools rating
- 7/10North Elementary SchoolGrades: K-5Distance: 2.6 mi
- 7/10Lewis And Clark Middle SchoolGrades: 6-8Distance: 4 mi
- 4/10Jefferson City High SchoolGrades: 9-12Distance: 4.3 mi

