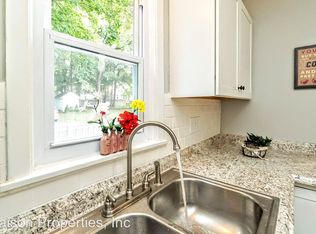Closed
$212,000
1960 Culver Rd, Rochester, NY 14609
3beds
1,667sqft
Single Family Residence
Built in 1825
0.55 Acres Lot
$252,300 Zestimate®
$127/sqft
$2,165 Estimated rent
Home value
$252,300
$232,000 - $275,000
$2,165/mo
Zestimate® history
Loading...
Owner options
Explore your selling options
What's special
**EAST IRONDEQUOIT SCHOOL OPTION FOR OWNER-OCCUPANTS, WITH LOW CITY TAXES ON THE HOUSE PARCEL!** Historic yet updated farmhouse with unique layout! Windows are only 2 year old; hot water tank is only 1 year old! Energy-efficient and durable metal roof (10-12 years old). The garage roof is only 1 year old! Chimneys have been re-pointed - this charming property boasts TWO fireplaces: one gas and one wood-burning! The showpiece of this home is the expansive family room, which has the gas FP, brick accent wall, wood barrel ceiling, indoor grill, and picture window with views of mature trees. There is also an entertainment-sized living room with the wood-burning FP, beautiful wood floors, and built-ins. The dining room will transport you to a more gracious time, with extra-deep window sills, wood wainscoting, paneled doors, and built-in china cabinets. The kitchen has been updated with wood-look laminate floors. FIRST FLOOR LAUNDRY! Huge bonus room with second kitchen! Cozy private patio area and extra parcel to the rear! Welcome home. Delayed negotiations: Monday, June 26, 2 pm.
Zillow last checked: 8 hours ago
Listing updated: August 31, 2023 at 11:30am
Listed by:
Nathan J. Wenzel 585-473-1320,
Howard Hanna
Bought with:
Fallanne R. Jones, 10301221175
Keller Williams Realty Greater Rochester
Danielle R. Johnson, 10401215097
Keller Williams Realty Greater Rochester
Source: NYSAMLSs,MLS#: R1478543 Originating MLS: Rochester
Originating MLS: Rochester
Facts & features
Interior
Bedrooms & bathrooms
- Bedrooms: 3
- Bathrooms: 2
- Full bathrooms: 1
- 1/2 bathrooms: 1
- Main level bathrooms: 1
Heating
- Gas, Steam
Cooling
- Window Unit(s)
Appliances
- Included: Dryer, Dishwasher, Electric Oven, Electric Range, Disposal, Gas Water Heater, Refrigerator, Washer
- Laundry: Main Level
Features
- Eat-in Kitchen, Separate/Formal Living Room, Great Room, Pantry, Second Kitchen, Natural Woodwork
- Flooring: Hardwood, Laminate, Varies
- Basement: Full
- Number of fireplaces: 2
Interior area
- Total structure area: 1,667
- Total interior livable area: 1,667 sqft
Property
Parking
- Total spaces: 1
- Parking features: Detached, Garage
- Garage spaces: 1
Features
- Exterior features: Blacktop Driveway
Lot
- Size: 0.55 Acres
- Dimensions: 120 x 200
- Features: Near Public Transit
Details
- Parcel number: 26140009280000010120000000
- Special conditions: Standard
Construction
Type & style
- Home type: SingleFamily
- Architectural style: Colonial,Historic/Antique
- Property subtype: Single Family Residence
Materials
- Stucco, Copper Plumbing
- Foundation: Block
- Roof: Metal
Condition
- Resale
- Year built: 1825
Utilities & green energy
- Electric: Circuit Breakers
- Sewer: Connected
- Water: Connected, Public
- Utilities for property: Cable Available, Sewer Connected, Water Connected
Community & neighborhood
Security
- Security features: Security System Owned
Location
- Region: Rochester
- Subdivision: Town Lt
Other
Other facts
- Listing terms: Cash,Conventional,FHA,VA Loan
Price history
| Date | Event | Price |
|---|---|---|
| 8/26/2023 | Sold | $212,000+14.7%$127/sqft |
Source: | ||
| 6/29/2023 | Pending sale | $184,900$111/sqft |
Source: | ||
| 6/21/2023 | Listed for sale | $184,900$111/sqft |
Source: | ||
Public tax history
| Year | Property taxes | Tax assessment |
|---|---|---|
| 2024 | -- | $198,000 +72.2% |
| 2023 | -- | $115,000 |
| 2022 | -- | $115,000 |
Find assessor info on the county website
Neighborhood: 14609
Nearby schools
GreatSchools rating
- 4/10Laurelton Pardee Intermediate SchoolGrades: 3-5Distance: 0.5 mi
- 5/10East Irondequoit Middle SchoolGrades: 6-8Distance: 0.8 mi
- 6/10Eastridge Senior High SchoolGrades: 9-12Distance: 1.7 mi
Schools provided by the listing agent
- District: Rochester
Source: NYSAMLSs. This data may not be complete. We recommend contacting the local school district to confirm school assignments for this home.
