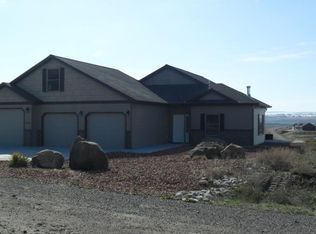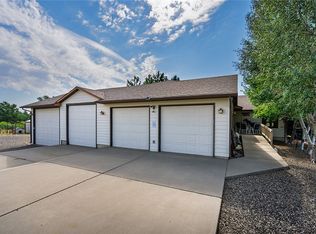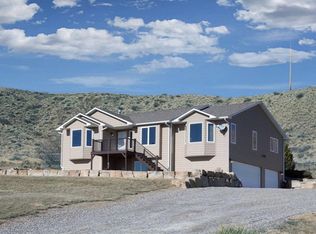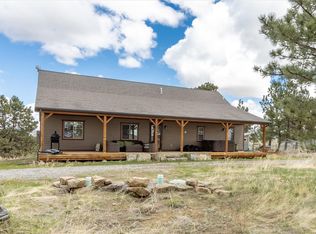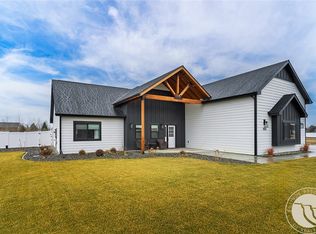This home sits just outside the Laurel city limits and offers five bedrooms, three bathrooms, and generous living space. The seller shares that they were drawn to the setting because of the open feel, the peaceful surroundings, and the beautiful mountain views that can be enjoyed from several areas of the property. They have appreciated the layout, the comfortable flow of the home, and the way the indoor and outdoor spaces work well for everyday living. Inside, the kitchen features granite countertops and high end appliances, and the double sided gas fireplace adds warmth to both gathering areas. The spacious room leads to a large deck that overlooks the landscape. The master suite includes sliding doors to a walk out patio and a walk in shower. With room to spread out both indoors and outdoors, this property offers comfort, function, and views that make it a standout choice. Info deemed reliable but not guaranteed. Buyer/buyer agent to verify.
For sale
$598,000
1960 Coyote Ridge Rd N, Laurel, MT 59044
5beds
3,372sqft
Est.:
Single Family Residence
Built in 2005
1.06 Acres Lot
$595,300 Zestimate®
$177/sqft
$-- HOA
What's special
Beautiful mountain viewsWalk out patioPeaceful surroundingsHigh end appliancesThree bathroomsFive bedroomsGenerous living space
- 228 days |
- 1,531 |
- 63 |
Zillow last checked: 8 hours ago
Listing updated: February 09, 2026 at 11:22pm
Listed by:
Shonna Ruble 406-839-6428,
LPT Realty
Source: BMTMLS,MLS#: 352590 Originating MLS: Billings Association Of REALTORS
Originating MLS: Billings Association Of REALTORS
Tour with a local agent
Facts & features
Interior
Bedrooms & bathrooms
- Bedrooms: 5
- Bathrooms: 3
- Full bathrooms: 3
Primary bedroom
- Description: Bath,Dressing Room,Suite,Walk-In
- Features: Closet, Recessed Lighting, Sliding Doors, Walk-In Closet(s)
- Level: Basement
Kitchen
- Description: Island,Flooring: Plank,Simulated Wood
- Features: Granite Counters, Solid Surface Counters, Sliding Doors
- Level: Main
Living room
- Description: Flooring: Plank,Simulated Wood
- Features: Fireplace, Recessed Lighting, Sliding Doors
- Level: Lower
Office
- Description: Flooring: Carpet
- Level: Upper
Heating
- Propane
Cooling
- Central Air
Appliances
- Included: Dishwasher, Electric Range, Free-Standing Range, Oven, Range, Refrigerator, Smooth Cooktop
Features
- Basement: Walk-Out Access
- Number of fireplaces: 1
- Fireplace features: Gas
Interior area
- Total interior livable area: 3,372 sqft
- Finished area above ground: 2,820
Video & virtual tour
Property
Parking
- Total spaces: 2
- Parking features: Attached, Additional Parking
- Attached garage spaces: 2
Features
- Patio & porch: Deck, Front Porch, Patio
- Exterior features: Deck, Fence, Hot Tub/Spa
- Has spa: Yes
- Fencing: None
- Has view: Yes
Lot
- Size: 1.06 Acres
- Features: Corner Lot, Landscaped, Rolling Slope, Views
- Topography: Hill
Details
- Parcel number: B03134
- Zoning description: Residential Subdivision
Construction
Type & style
- Home type: SingleFamily
- Architectural style: Other
- Property subtype: Single Family Residence
Materials
- Hardboard
- Roof: Metal
Condition
- Resale
- Year built: 2005
Utilities & green energy
- Sewer: Septic Tank
- Water: Cistern
Community & HOA
Community
- Subdivision: BEARTOOTH POINTE ESTATES SUB 2
Location
- Region: Laurel
Financial & listing details
- Price per square foot: $177/sqft
- Tax assessed value: $584,680
- Annual tax amount: $2,952
- Date on market: 5/8/2025
- Listing terms: Cash,New Loan
Estimated market value
$595,300
$566,000 - $625,000
$4,027/mo
Price history
Price history
| Date | Event | Price |
|---|---|---|
| 9/25/2025 | Price change | $598,000-0.2%$177/sqft |
Source: | ||
| 8/5/2025 | Price change | $599,000-3.4%$178/sqft |
Source: | ||
| 7/28/2025 | Price change | $619,900-3.9%$184/sqft |
Source: | ||
| 7/14/2025 | Price change | $644,900-0.8%$191/sqft |
Source: | ||
| 5/22/2025 | Price change | $649,900-2.9%$193/sqft |
Source: | ||
Public tax history
Public tax history
| Year | Property taxes | Tax assessment |
|---|---|---|
| 2025 | $2,207 -14.6% | $515,900 +27.5% |
| 2024 | $2,584 +0.8% | $404,500 |
| 2023 | $2,563 +8.2% | $404,500 +10% |
Find assessor info on the county website
BuyAbility℠ payment
Est. payment
$3,505/mo
Principal & interest
$2877
Property taxes
$419
Home insurance
$209
Climate risks
Neighborhood: 59044
Nearby schools
GreatSchools rating
- NAWest SchoolGrades: 1-2Distance: 1.6 mi
- 3/10Laurel Middle SchoolGrades: 5-8Distance: 1.8 mi
- 3/10Laurel High SchoolGrades: 9-12Distance: 1.5 mi
Schools provided by the listing agent
- Elementary: Laurel
- Middle: Laurel
- High: Laurel
Source: BMTMLS. This data may not be complete. We recommend contacting the local school district to confirm school assignments for this home.
- Loading
- Loading
