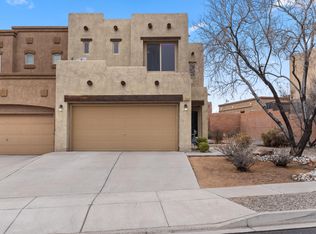Welcome Home to this Move-In Ready, Light and Bright, 3 Bedroom, 2.5 Bath, Cabezon Townhome! One of the Largest homes in Astante Villas, a Gated Community. Stunning City and Mountain views from loft and expansive owner's suite. Master bath features double sinks, separate shower, jetted tub and large walk-in closet. 2 huge additional bedrooms boast large walk-in closets. Desirable great room floor plan with great flow between the kitchen, dining, family room. And don't forget the large additional living area downstairs plus that loft upstairs. Lovely no-maintenance yard with patio in the back.The area features desirable schools;A large community green space with Community Pool; close to the amazing ''Park Above''; 6 Minutes to Cottonwood Mall and Costco;
This property is off market, which means it's not currently listed for sale or rent on Zillow. This may be different from what's available on other websites or public sources.
