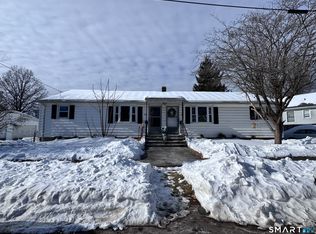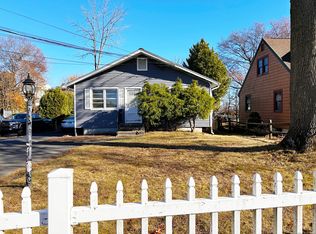Back on the market and better than before! Over 2000 square feet of beautifully updated living space completely renovated from top to bottom. 3 bedroom, 1.5 bath home located in Fairfield, CT, well known for it's top notch education as well as remarkable beaches. Private, fenced, level backyard perfect for family gatherings. Amazing finished Lower Level with R21 spray foam insulation and brand new flooring. Lower level design ideal for flexible floor plan; opportunity for family room, home office/den/study, or zoom room! Large laundry room with attached storage area.
This property is off market, which means it's not currently listed for sale or rent on Zillow. This may be different from what's available on other websites or public sources.

