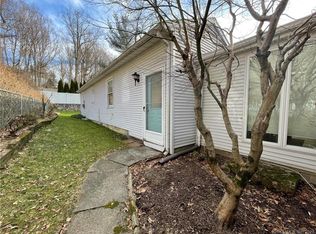Sold for $1,190,000 on 10/01/24
$1,190,000
196 Woods End Road, Fairfield, CT 06824
4beds
3,878sqft
Single Family Residence
Built in 1980
0.39 Acres Lot
$1,271,600 Zestimate®
$307/sqft
$7,238 Estimated rent
Home value
$1,271,600
$1.13M - $1.42M
$7,238/mo
Zestimate® history
Loading...
Owner options
Explore your selling options
What's special
Welcome to 196 Woods End Rd, a classic center hall Colonial nestled in one of Fairfield's most desirable neighborhoods. Its close proximity to amenities & highly-rated schools, offer a blend of comfort, style, & convenience. When you step inside, the hardwood floors guide you through over 3000 sqft of traditional spaces designed for everyday living. To the left of the foyer, you'll find an inviting living room continuing to the formal dining room which is a perfect space for holiday gatherings. The open-concept EIK boasts a large island, granite counters, & an abundance of cabinet & counter space as it seamlessly flows into the family room, creating an atmosphere ideal for cozy nights in & entertaining. The 1st floor is finished off w/ a generously sized office space/den warmed by a fireplace, along w/ a full bath. Upstairs, the primary suite feats. cathedral ceilings & a fireplace that immediately creates a relaxing environment w/ his & her walk-in closets w/ built-ins & a bath w/ both a shower & soaking tub & his/her vanity. The 2nd level offers 3 additional bedrooms, incl. an en suite, a full bath & a laundry area that adds practicality. The walkout lower level is a perfect canvas for your imagination... think playroom, home gym or office, and/or a movie room. Outside, the backyard creates an ideal and private setting for lounging, bbqs, & relaxation. This home provides unparalleled comfort & ease making it the perfect place for the live the lifestyle of your dreams!
Zillow last checked: 8 hours ago
Listing updated: October 09, 2024 at 07:14pm
Listed by:
Tara Gleason 203-521-5354,
William Raveis Real Estate 203-255-6841
Bought with:
Tara Hawley, RES.0796565
Coldwell Banker Realty
Source: Smart MLS,MLS#: 24034945
Facts & features
Interior
Bedrooms & bathrooms
- Bedrooms: 4
- Bathrooms: 4
- Full bathrooms: 4
Primary bedroom
- Features: Cathedral Ceiling(s), Fireplace, Full Bath, Patio/Terrace, Walk-In Closet(s), Hardwood Floor
- Level: Upper
Bedroom
- Features: Ceiling Fan(s), Hardwood Floor
- Level: Upper
Bedroom
- Features: Bedroom Suite, Ceiling Fan(s), Hardwood Floor
- Level: Upper
Bedroom
- Features: Ceiling Fan(s), Hardwood Floor
- Level: Upper
Bathroom
- Features: Stall Shower
- Level: Main
Bathroom
- Features: Tub w/Shower
- Level: Upper
Dining room
- Features: French Doors, Hardwood Floor
- Level: Main
Family room
- Features: Ceiling Fan(s), Fireplace, Hardwood Floor
- Level: Main
Kitchen
- Features: Granite Counters, Eating Space, French Doors, Kitchen Island, Pantry, Hardwood Floor
- Level: Main
Living room
- Features: Bay/Bow Window, Hardwood Floor
- Level: Main
Office
- Features: Fireplace, Hardwood Floor
- Level: Main
Heating
- Forced Air, Zoned, Oil
Cooling
- Ceiling Fan(s), Central Air, Zoned
Appliances
- Included: Oven/Range, Microwave, Refrigerator, Dishwasher, Washer, Dryer, Water Heater
- Laundry: Upper Level
Features
- Sound System
- Basement: Partial,Unfinished
- Attic: Pull Down Stairs
- Number of fireplaces: 3
Interior area
- Total structure area: 3,878
- Total interior livable area: 3,878 sqft
- Finished area above ground: 3,078
- Finished area below ground: 800
Property
Parking
- Total spaces: 2
- Parking features: Attached
- Attached garage spaces: 2
Features
- Patio & porch: Wrap Around, Porch
- Exterior features: Balcony, Outdoor Grill, Sidewalk, Rain Gutters, Lighting
- Waterfront features: Beach Access
Lot
- Size: 0.39 Acres
Details
- Additional structures: Shed(s)
- Parcel number: 128900
- Zoning: A
- Other equipment: Generator
Construction
Type & style
- Home type: SingleFamily
- Architectural style: Colonial
- Property subtype: Single Family Residence
Materials
- Wood Siding
- Foundation: Concrete Perimeter
- Roof: Asphalt,Gable
Condition
- New construction: No
- Year built: 1980
Utilities & green energy
- Sewer: Public Sewer
- Water: Public
Community & neighborhood
Community
- Community features: Health Club, Lake, Library, Medical Facilities, Paddle Tennis, Park, Near Public Transport, Shopping/Mall
Location
- Region: Fairfield
- Subdivision: University
Price history
| Date | Event | Price |
|---|---|---|
| 10/1/2024 | Sold | $1,190,000-0.8%$307/sqft |
Source: | ||
| 8/21/2024 | Pending sale | $1,199,000$309/sqft |
Source: | ||
| 8/12/2024 | Price change | $1,199,000-4%$309/sqft |
Source: | ||
| 7/25/2024 | Listed for sale | $1,249,000+42.7%$322/sqft |
Source: | ||
| 12/7/2007 | Listing removed | $875,000$226/sqft |
Source: ERA #98355465 Report a problem | ||
Public tax history
| Year | Property taxes | Tax assessment |
|---|---|---|
| 2025 | $15,672 +1.8% | $552,020 |
| 2024 | $15,401 +1.4% | $552,020 |
| 2023 | $15,186 +1% | $552,020 |
Find assessor info on the county website
Neighborhood: 06824
Nearby schools
GreatSchools rating
- 7/10Riverfield SchoolGrades: K-5Distance: 0.4 mi
- 8/10Roger Ludlowe Middle SchoolGrades: 6-8Distance: 1.3 mi
- 9/10Fairfield Ludlowe High SchoolGrades: 9-12Distance: 1.2 mi
Schools provided by the listing agent
- Elementary: Riverfield
- Middle: Ludlowe
- High: Fairfield Ludlowe
Source: Smart MLS. This data may not be complete. We recommend contacting the local school district to confirm school assignments for this home.

Get pre-qualified for a loan
At Zillow Home Loans, we can pre-qualify you in as little as 5 minutes with no impact to your credit score.An equal housing lender. NMLS #10287.
Sell for more on Zillow
Get a free Zillow Showcase℠ listing and you could sell for .
$1,271,600
2% more+ $25,432
With Zillow Showcase(estimated)
$1,297,032
