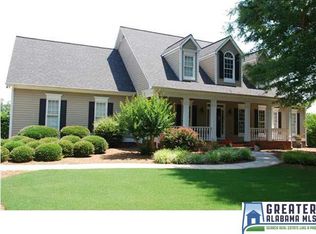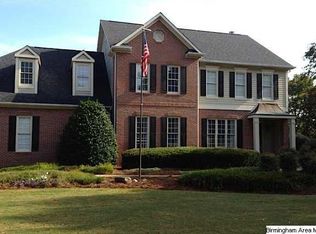Welcome to Oxfords most desirable and sought after neighborhood. This custom built 5 bedroom, 4 1/2 bath home is over 4400 square feet and sits on an acre lot. The four car garage and storage throughout, wow. Outside living, Yes! The hearth room off the kitchen features a signature fireplace. With your own personal pool and tennis/basketball court you will feel like you are living on your own personal resort. The extended area in the master bedroom could double as a morning sanctuary or exercise room. All the high end finishes you are looking for including gourmet kitchen, crown molding, 9+ foot ceilings, and sprinkler system.
This property is off market, which means it's not currently listed for sale or rent on Zillow. This may be different from what's available on other websites or public sources.

