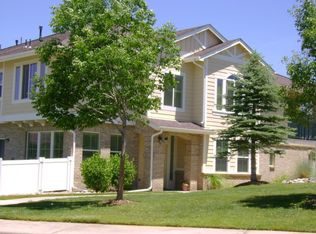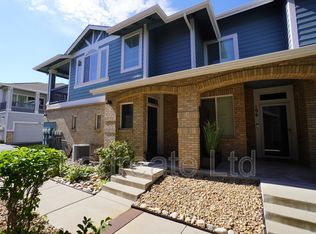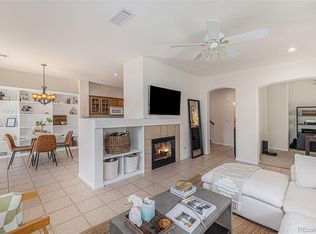Welcome home to this beautiful Shea Sundance at Indigo Hills townhome!! Coveted end unit with lots of windows that make this home light and bright. Two stories with a comfortable and cozy floor plan that feels more like a house than a townhome. This home features 2 upstairs Master Bedrooms with full baths and a small loft area with cabinets and nook perfect for a desk.The main Master Bedroom has lots of windows, a walk in closet and a large sunny master bathroom attached. Feel right at home on the main level that includes a large laundry mud room, full bathroom, optional office or formal dining room and a family room with lots of windows and a gas fireplace. The main levels boasts a bright eat in kitchen with upgraded appliances and a dinette. Don't miss the extra large 2 car attached garage big enough for a truck or extra storage space. Outside is a large cemented patio perfect for outside entertaining. Close proximity to a park, recreation centers, restaurants and shopping. Hurry, this one will go fast!!
This property is off market, which means it's not currently listed for sale or rent on Zillow. This may be different from what's available on other websites or public sources.


