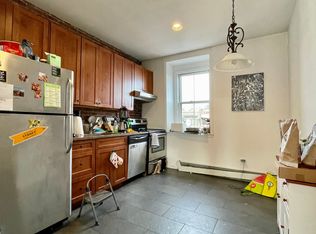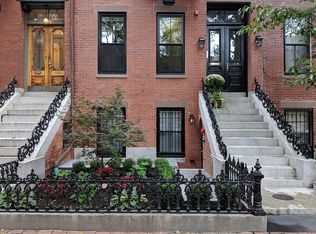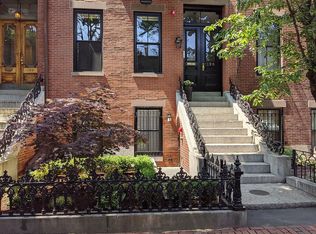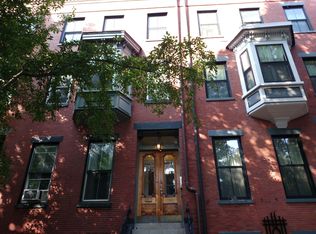Sold for $3,150,000
Street View
$3,150,000
196 W Springfield St #2, Boston, MA 02118
3beds
3baths
2,500sqft
Condo
Built in 1890
-- sqft lot
$3,387,700 Zestimate®
$1,260/sqft
$8,332 Estimated rent
Home value
$3,387,700
$3.08M - $3.76M
$8,332/mo
Zestimate® history
Loading...
Owner options
Explore your selling options
What's special
196 W Springfield St #2, Boston, MA 02118 is a condo home that contains 2,500 sq ft and was built in 1890. It contains 3 bedrooms and 3.5 bathrooms. This home last sold for $3,150,000 in June 2023.
The Zestimate for this house is $3,387,700. The Rent Zestimate for this home is $8,332/mo.
Facts & features
Interior
Bedrooms & bathrooms
- Bedrooms: 3
- Bathrooms: 3.5
Heating
- Forced air
Features
- Has fireplace: Yes
Interior area
- Total interior livable area: 2,500 sqft
Property
Parking
- Parking features: Garage - Detached
Features
- Exterior features: Brick
Details
- Parcel number: CBOSW09P00778S004
Construction
Type & style
- Home type: Condo
Materials
- Roof: Asphalt
Condition
- Year built: 1890
Community & neighborhood
Location
- Region: Boston
Price history
| Date | Event | Price |
|---|---|---|
| 6/15/2023 | Sold | $3,150,000-4.4%$1,260/sqft |
Source: MLS PIN #73073990 Report a problem | ||
| 4/10/2023 | Contingent | $3,295,000$1,318/sqft |
Source: MLS PIN #73073990 Report a problem | ||
| 2/28/2023 | Price change | $3,295,000-5.8%$1,318/sqft |
Source: MLS PIN #73073990 Report a problem | ||
| 1/27/2023 | Listed for sale | $3,498,000$1,399/sqft |
Source: MLS PIN #73073990 Report a problem | ||
| 1/24/2023 | Listing removed | $3,498,000$1,399/sqft |
Source: MLS PIN #73028187 Report a problem | ||
Public tax history
| Year | Property taxes | Tax assessment |
|---|---|---|
| 2025 | $35,226 -2.4% | $3,042,000 -8.1% |
| 2024 | $36,083 +4.6% | $3,310,400 +3% |
| 2023 | $34,502 +3.7% | $3,212,500 +5% |
Find assessor info on the county website
Neighborhood: South End
Nearby schools
GreatSchools rating
- 7/10Hurley K-8 SchoolGrades: PK-8Distance: 0.2 mi
- NACarter SchoolGrades: 7-12Distance: 0.2 mi
- 3/10Blackstone Elementary SchoolGrades: PK-6Distance: 0.4 mi
Get a cash offer in 3 minutes
Find out how much your home could sell for in as little as 3 minutes with a no-obligation cash offer.
Estimated market value$3,387,700
Get a cash offer in 3 minutes
Find out how much your home could sell for in as little as 3 minutes with a no-obligation cash offer.
Estimated market value
$3,387,700



