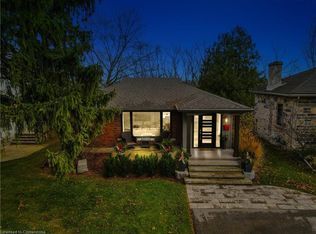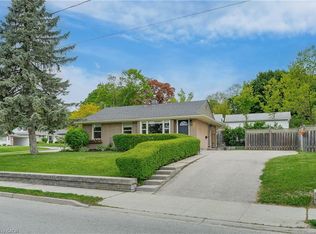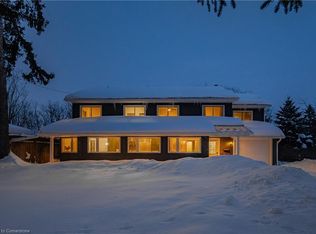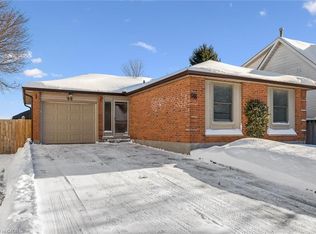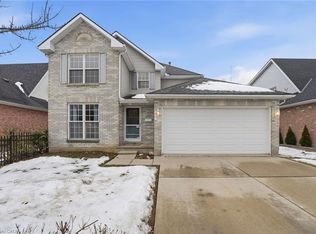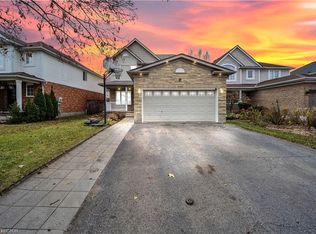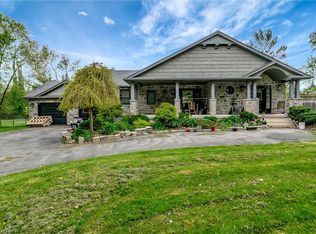196 W River Rd, Cambridge, ON N1S 3A1
What's special
- 137 days |
- 1 |
- 0 |
Zillow last checked: 8 hours ago
Listing updated: January 13, 2026 at 12:55pm
Faisal Susiwala, Broker of Record,
RE/MAX TWIN CITY FAISAL SUSIWALA REALTY
Facts & features
Interior
Bedrooms & bathrooms
- Bedrooms: 4
- Bathrooms: 2
- Full bathrooms: 1
- 1/2 bathrooms: 1
- Main level bathrooms: 1
- Main level bedrooms: 3
Bedroom
- Level: Second
Bedroom
- Level: Main
Bedroom
- Level: Main
Other
- Level: Main
Bathroom
- Features: 2-Piece
- Level: Second
Bathroom
- Features: 4-Piece
- Level: Main
Kitchen
- Level: Main
Laundry
- Level: Basement
Living room
- Level: Main
Loft
- Level: Second
Other
- Level: Basement
Heating
- Forced Air, Natural Gas
Cooling
- Central Air, Wall Unit(s)
Appliances
- Included: Water Softener
Features
- Basement: Full,Unfinished
- Has fireplace: No
Interior area
- Total structure area: 1,558
- Total interior livable area: 1,558 sqft
- Finished area above ground: 1,558
Video & virtual tour
Property
Parking
- Total spaces: 6
- Parking features: Detached Garage, Carport, Private Drive Single Wide
- Garage spaces: 1
- Uncovered spaces: 5
Features
- Frontage type: South
- Frontage length: 80.00
Lot
- Size: 0.74 Acres
- Dimensions: 80 x 441.03
- Features: Urban, City Lot, Hospital, Library, Major Highway, Park, Playground Nearby, Public Transit, Quiet Area, Schools, Trails
Details
- Parcel number: 038310123
- Zoning: R3
Construction
Type & style
- Home type: SingleFamily
- Architectural style: 1.5 Storey
- Property subtype: Single Family Residence, Residential
Materials
- Vinyl Siding
- Roof: Asphalt Shing
Condition
- 51-99 Years
- New construction: No
- Year built: 1951
Utilities & green energy
- Sewer: Sewer (Municipal)
- Water: Municipal
Community & HOA
Location
- Region: Cambridge
Financial & listing details
- Price per square foot: C$578/sqft
- Annual tax amount: C$5,674
- Date on market: 9/13/2025
- Inclusions: Negotiable
- Exclusions: Deep Freezer Downstairs.
(519) 740-3690
By pressing Contact Agent, you agree that the real estate professional identified above may call/text you about your search, which may involve use of automated means and pre-recorded/artificial voices. You don't need to consent as a condition of buying any property, goods, or services. Message/data rates may apply. You also agree to our Terms of Use. Zillow does not endorse any real estate professionals. We may share information about your recent and future site activity with your agent to help them understand what you're looking for in a home.
Price history
Price history
| Date | Event | Price |
|---|---|---|
| 10/30/2025 | Pending sale | C$899,900C$578/sqft |
Source: ITSO #40769293 Report a problem | ||
| 9/13/2025 | Listed for sale | C$899,900C$578/sqft |
Source: ITSO #40769293 Report a problem | ||
Public tax history
Public tax history
Tax history is unavailable.Climate risks
Neighborhood: N1S
Nearby schools
GreatSchools rating
No schools nearby
We couldn't find any schools near this home.
- Loading
