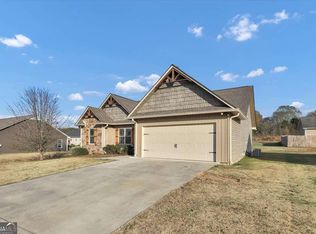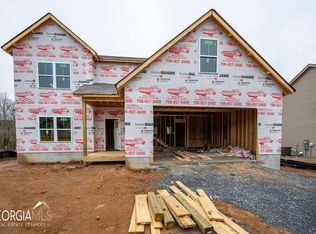Don't miss out on the opportunity to own this adorable, newer construction home in the growing subdivision of Westlake Village. This 3 bedroom, 2 bathroom home built in 2016 boasts an open floor plan, vaulted ceilings, an oversized laundry, solid surface flooring throughout and custom cabinetry in the kitchen and bathrooms. All of this is situated on a level, beautifully maintained lot located only 10 minutes from I-75 and 5 minutes from downtown Calhoun. Whether a first time home buyer or looking for a beautiful low maintenance residence, this property could be your next place to call home. Please call for additional information or to schedule a private showing.Buyer to verify any and all information they deem to be important. Information is deemed reliable but not guaranteed.
This property is off market, which means it's not currently listed for sale or rent on Zillow. This may be different from what's available on other websites or public sources.

