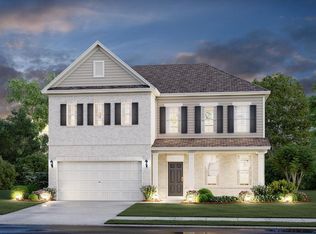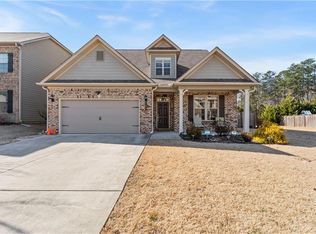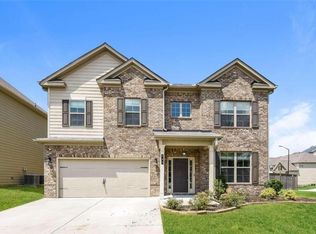Closed
$438,000
196 Valley View Trl, Dallas, GA 30132
5beds
3,560sqft
Single Family Residence, Residential
Built in 2018
9,583.2 Square Feet Lot
$438,800 Zestimate®
$123/sqft
$2,773 Estimated rent
Home value
$438,800
$391,000 - $491,000
$2,773/mo
Zestimate® history
Loading...
Owner options
Explore your selling options
What's special
Oakmonte A-SBR/4BA - Open Kitchen overlooking the Breakfast Rm and Family room with built in bookcases and with Fireplace. First level has a separate Dinning Rm, Owner's Entry, Laundry Room, Guest bedroom, with full bath, and a Flex Room perfect for a Study/Office. The 2nd floor has 3 Secondary oversized Bedrooms with Walk-in-Closets, 2 Full Baths, and an large Owners' Suite with sitting Room, Dual Vanity Master Bath with an XL Walk-in-Closets. Built in Bookcase in family room, custom blinds. Upgrades: Double Oven, Cooktop, Hardwoods on Main, Tiled all Baths, Up graded Lighting Fixtures, Up graded Plumbing Fixtures .Covered Back Pati. New carpet, freshly painted. Fenced Back Yard
Zillow last checked: 8 hours ago
Listing updated: July 03, 2024 at 12:31am
Listing Provided by:
LAURA HERRERA,
Ansley Real Estate| Christie's International Real Estate 404-328-8352,
Cristina Vargas,
Ansley Real Estate| Christie's International Real Estate
Bought with:
NON-MLS NMLS
Non FMLS Member
Source: FMLS GA,MLS#: 7388389
Facts & features
Interior
Bedrooms & bathrooms
- Bedrooms: 5
- Bathrooms: 4
- Full bathrooms: 4
- Main level bathrooms: 1
- Main level bedrooms: 1
Primary bedroom
- Features: Oversized Master
- Level: Oversized Master
Bedroom
- Features: Oversized Master
Primary bathroom
- Features: Double Vanity, Separate Tub/Shower, Soaking Tub
Dining room
- Features: Dining L, Open Concept
Kitchen
- Features: Breakfast Bar, Cabinets White, Eat-in Kitchen, Pantry, Pantry Walk-In, Stone Counters, View to Family Room
Heating
- Central, Forced Air, Natural Gas
Cooling
- Central Air
Appliances
- Included: Dishwasher, Disposal, Electric Oven, Gas Cooktop, Gas Range, Gas Water Heater, Microwave, Refrigerator, Self Cleaning Oven
- Laundry: Laundry Room, Mud Room
Features
- Bookcases, Entrance Foyer, High Speed Internet, Walk-In Closet(s)
- Flooring: Carpet, Hardwood
- Windows: Double Pane Windows, Insulated Windows, Window Treatments
- Basement: None
- Attic: Pull Down Stairs
- Number of fireplaces: 1
- Fireplace features: Family Room
- Common walls with other units/homes: No Common Walls
Interior area
- Total structure area: 3,560
- Total interior livable area: 3,560 sqft
- Finished area above ground: 3,400
- Finished area below ground: 0
Property
Parking
- Total spaces: 2
- Parking features: Garage
- Garage spaces: 2
Accessibility
- Accessibility features: None
Features
- Levels: Two
- Stories: 2
- Patio & porch: Covered, Rear Porch
- Exterior features: Other, No Dock
- Pool features: None
- Spa features: None
- Fencing: Fenced,Wood
- Has view: Yes
- View description: Other
- Waterfront features: None
- Body of water: None
Lot
- Size: 9,583 sqft
- Features: Back Yard, Front Yard, Level, Private
Details
- Additional structures: None
- Parcel number: 083864
- Other equipment: None
- Horse amenities: None
Construction
Type & style
- Home type: SingleFamily
- Architectural style: Traditional
- Property subtype: Single Family Residence, Residential
Materials
- HardiPlank Type, Other
- Foundation: Slab
- Roof: Composition
Condition
- Resale
- New construction: No
- Year built: 2018
Utilities & green energy
- Electric: 110 Volts
- Sewer: Public Sewer
- Water: Public
- Utilities for property: Cable Available, Electricity Available, Natural Gas Available, Phone Available, Sewer Available, Water Available
Green energy
- Energy efficient items: None
- Energy generation: None
Community & neighborhood
Security
- Security features: Carbon Monoxide Detector(s), Smoke Detector(s)
Community
- Community features: Clubhouse, Homeowners Assoc, Swim Team, Tennis Court(s)
Location
- Region: Dallas
- Subdivision: Silver Oak
HOA & financial
HOA
- Has HOA: Yes
- HOA fee: $400 annually
- Services included: Swim, Tennis
Other
Other facts
- Ownership: Fee Simple
- Road surface type: Asphalt
Price history
| Date | Event | Price |
|---|---|---|
| 6/28/2024 | Sold | $438,000+0.7%$123/sqft |
Source: | ||
| 6/6/2024 | Pending sale | $435,000$122/sqft |
Source: | ||
| 5/29/2024 | Contingent | $435,000$122/sqft |
Source: | ||
| 5/17/2024 | Listed for sale | $435,000+49%$122/sqft |
Source: | ||
| 6/29/2018 | Sold | $291,948+1%$82/sqft |
Source: | ||
Public tax history
| Year | Property taxes | Tax assessment |
|---|---|---|
| 2025 | $4,514 -4.9% | $184,716 -1.2% |
| 2024 | $4,746 -5.3% | $186,896 -2.8% |
| 2023 | $5,011 +4% | $192,200 +16% |
Find assessor info on the county website
Neighborhood: 30132
Nearby schools
GreatSchools rating
- 4/10WC Abney Elementary SchoolGrades: PK-5Distance: 1.5 mi
- 6/10Lena Mae Moses Middle SchoolGrades: 6-8Distance: 0.7 mi
- 4/10East Paulding High SchoolGrades: 9-12Distance: 3.5 mi
Schools provided by the listing agent
- Elementary: WC Abney
- Middle: Lena Mae Moses
- High: East Paulding
Source: FMLS GA. This data may not be complete. We recommend contacting the local school district to confirm school assignments for this home.
Get a cash offer in 3 minutes
Find out how much your home could sell for in as little as 3 minutes with a no-obligation cash offer.
Estimated market value
$438,800
Get a cash offer in 3 minutes
Find out how much your home could sell for in as little as 3 minutes with a no-obligation cash offer.
Estimated market value
$438,800


