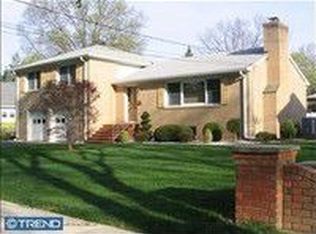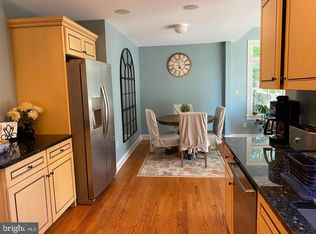This is a 1276 square foot, single family home. This home is located at 196 Valley Rd, Princeton, NJ 08540.
This property is off market, which means it's not currently listed for sale or rent on Zillow. This may be different from what's available on other websites or public sources.

