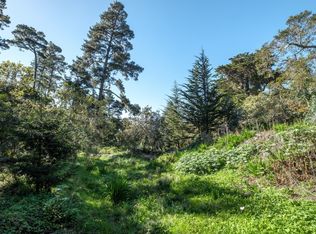Sold for $1,800,000
$1,800,000
196 Upper Walden Rd, Carmel, CA 93923
3beds
2baths
2,850sqft
SingleFamily
Built in 1922
1.45 Acres Lot
$2,436,700 Zestimate®
$632/sqft
$6,955 Estimated rent
Home value
$2,436,700
$2.10M - $2.90M
$6,955/mo
Zestimate® history
Loading...
Owner options
Explore your selling options
What's special
Three-Bedroom Carmel Highlands Home! - Available immediately is this spacious, cottage-cabin style three-bedroom, two-bathroom home with ocean views nestled in the woods of Carmel Highlands located at 194 Upper Walden. The home is tucked back from the road on a spacious private lot with pines and oak trees. Natural beauty and charm abound inside and outside of this pleasing and cozy home. The home boast 3850 square foot and has big windows and sky lights providing for natural lighting and a feeling of spaciousness. The monthly rent for this non-smoking home is $3900.00 per month and will consider a small dog.
Entering the home through the front door to the living room with red oak wood floors, open beam ceilings, fireplace, oversized windows, peaks of the ocean, dining room to your right and kitchen. Down a hallway are the three bedrooms, bathrooms and a laundry closet with washer and dryer. The first bedroom has a loft and the second bedroom has a fireplace. Most rooms have western facing windows with views of trees and glimpses of the sunset over the Pacific Ocean.
The eat-in kitchen features marble floors, open beam ceilings, double oven, refrigerator, trash compactor, disposal, dishwasher and pantry. Outside the kitchen is another patio great for dining. The floor coverings are red oak hardwood throughout the hallway, bedrooms and slate in the guest and main bathroom, wood paneling in all rooms including Alaskan yellow cedar, redwood and oak. Both bathrooms have a shower over tub. There is fireplace in one of the bedrooms and the rest of the home is heated by electric wall heaters. Just off the living room is the patio, great for entertaining and barbecuing.
The home is on a well system, propane gas, and septic tank. For heating: Propane Radiant heating; Solar Water heating. For parking: Long driveway and 3 parking spaces are available.
*Please note. Once applicants are approved this property will be owner managed.
The downstairs office and garage are not part of the rental and will be owner occupied. The owner will have the right to pass from the garage to the office.*
(RLNE3338977)
Facts & features
Interior
Bedrooms & bathrooms
- Bedrooms: 3
- Bathrooms: 2
Features
- Has fireplace: Yes
Interior area
- Total interior livable area: 2,850 sqft
Property
Parking
- Parking features: Garage - Detached
Lot
- Size: 1.45 Acres
Details
- Parcel number: 241291003000
Construction
Type & style
- Home type: SingleFamily
Materials
- wood frame
Condition
- Year built: 1922
Community & neighborhood
Location
- Region: Carmel
Other
Other facts
- Dogs Allowed
- Small Dogs Allowed
Price history
| Date | Event | Price |
|---|---|---|
| 3/31/2023 | Sold | $1,800,000$632/sqft |
Source: Public Record Report a problem | ||
| 8/19/2017 | Listing removed | $3,700$1/sqft |
Source: Pacific Grove Rentals Report a problem | ||
| 8/11/2017 | Price change | $3,700-5.1%$1/sqft |
Source: Pacific Grove Rentals Report a problem | ||
| 7/26/2017 | Price change | $3,900-2.5%$1/sqft |
Source: Pacific Grove Rentals Report a problem | ||
| 7/8/2017 | Price change | $4,000-7%$1/sqft |
Source: Pacific Grove Rentals Report a problem | ||
Public tax history
| Year | Property taxes | Tax assessment |
|---|---|---|
| 2025 | $19,551 +3% | $1,872,720 +2% |
| 2024 | $18,988 +80.9% | $1,836,000 +84.6% |
| 2023 | $10,496 +3.4% | $994,658 +2% |
Find assessor info on the county website
Neighborhood: 93923
Nearby schools
GreatSchools rating
- 8/10Carmel River Elementary SchoolGrades: K-5Distance: 3.7 mi
- 7/10Carmel Middle SchoolGrades: 6-8Distance: 4.2 mi
- 10/10Carmel High SchoolGrades: 9-12Distance: 4.8 mi
Get a cash offer in 3 minutes
Find out how much your home could sell for in as little as 3 minutes with a no-obligation cash offer.
Estimated market value
$2,436,700
