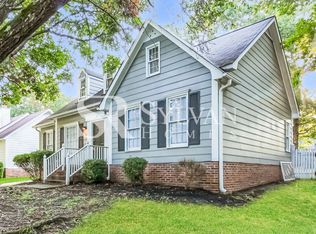This is your chance to own a completely remodeled home, far from cookie cutter, designed with the latest trends. 25 year warranty on a new roof! 13 months home warranty! New Luxury Vinyl Plank and carpet flooring, tiles in the bathrooms. Entering this home you will be wowed with 2 story ceilings and tall windows, letting in lots of sunlight. The open floorplan flows from the dining room to the sunken living room with fireplace and French Doors leading to the screened in back porch. The kitchen is open to the dining room with a breakfast bar and offers stylish black on gold trend with butcher block counter tops, farmhouse sink, subway tiles, open shelving with lots of storage, mobile island and a custom made range hood. The loft is overlooking the living area as well as back yard and leads to the spacious master suite with his and hers closets. Rustic barn doors open up to the master bathroom and a custom build vanity with vessel sinks. Two additional bedrooms and a bathroom are downstairs. The large fenced in backyard with workshop offers room to play for pets, kids, backyard BBQs and more. Zoned for great schools and conveniently located near shopping, restaurants and interstate this home is the perfect choice for YOU.
This property is off market, which means it's not currently listed for sale or rent on Zillow. This may be different from what's available on other websites or public sources.
