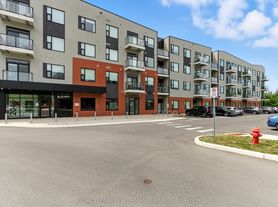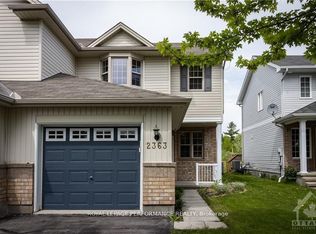Welcome to 196 Trail Side Circle a rare opportunity to rent a beautifully updated end-unit townhome in a peaceful pocket of Orleans on a premium lot. This home backs onto tranquil green space directly onto Coyote Trail with no rear neighbours. Step through the front entrance into a spacious foyer, where abundant natural light floods in from large rear-facing windows, highlighting the open-concept layout. The living and dining areas flow seamlessly into the updated kitchen, which features a new stove and dishwasher (installed in 2025). Upstairs offers an expansive primary bedroom with a walk-in closet and a generous en-suite bathroom, complete with a separate soaker tub and a stand-alone shower. Two additional bedrooms, a full bathroom and a convenient second-floor laundry area complete the upper level. The bright, finished basement adds valuable living space with an oversized window, a full 3-piece bathroom and ample storage. The recreational room is wired for surround sound, making it ideal for a home theatre. Private backyard oasis with deck. All of this within close proximity to schools, parks, shopping, public transit, and more. Don't miss your chance to rent this truly turnkey home in one of Orleans most desirable and quiet locations. All applications require deposit, full credit report, proof of income and references. No smoking in or around the unit. No Pets.
Townhouse for rent
C$2,775/mo
196 Trail Side Cir, Ottawa, ON K4A 5B4
3beds
Price may not include required fees and charges.
Townhouse
Available now
No pets
Air conditioner, central air
In unit laundry
3 Parking spaces parking
Natural gas, forced air, fireplace
What's special
- 11 days |
- -- |
- -- |
Travel times
Looking to buy when your lease ends?
Consider a first-time homebuyer savings account designed to grow your down payment with up to a 6% match & 3.83% APY.
Facts & features
Interior
Bedrooms & bathrooms
- Bedrooms: 3
- Bathrooms: 4
- Full bathrooms: 4
Heating
- Natural Gas, Forced Air, Fireplace
Cooling
- Air Conditioner, Central Air
Appliances
- Included: Dryer, Washer
- Laundry: In Unit, In-Suite Laundry
Features
- Walk In Closet
- Has basement: Yes
- Has fireplace: Yes
Property
Parking
- Total spaces: 3
- Details: Contact manager
Features
- Stories: 2
- Exterior features: Contact manager
Details
- Parcel number: 145261827
Construction
Type & style
- Home type: Townhouse
- Property subtype: Townhouse
Materials
- Roof: Asphalt
Building
Management
- Pets allowed: No
Community & HOA
Location
- Region: Ottawa
Financial & listing details
- Lease term: Contact For Details
Price history
Price history is unavailable.

