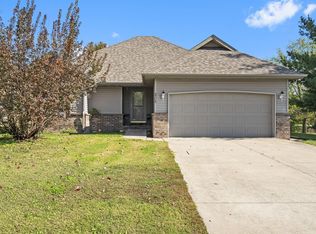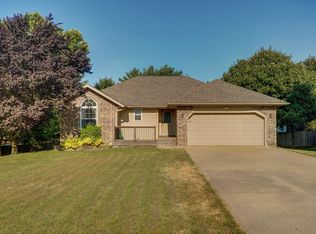Closed
Price Unknown
196 Tolbert Hill Road, Spokane, MO 65754
3beds
1,347sqft
Single Family Residence
Built in 2002
0.3 Acres Lot
$232,400 Zestimate®
$--/sqft
$1,262 Estimated rent
Home value
$232,400
$221,000 - $244,000
$1,262/mo
Zestimate® history
Loading...
Owner options
Explore your selling options
What's special
You're going to LOVE this perfect sized three bedroom house, two bath house in the PERFECT location! This home has been very well taken care of by the original owner. Some of the features include vaulted ceilings, hardwood floors, built in shelves in the living room, propane fireplace, spacious closets, jetted tub in the master bathroom, built in tornado shelter, new roof 4-5 years ago. There is an additional workshop bldg in the backyard that has electric and was a cabinet making workshop. There is also a smaller shed too. This house won't last long at this price!
Zillow last checked: 8 hours ago
Listing updated: December 19, 2025 at 02:44pm
Listed by:
Trina Danley 417-973-5097,
Triple Diamond Real Estate
Bought with:
Tyler R. Schmidt, 2019012668
Wiser Living Realty LLC
Source: SOMOMLS,MLS#: 60241451
Facts & features
Interior
Bedrooms & bathrooms
- Bedrooms: 3
- Bathrooms: 2
- Full bathrooms: 2
Heating
- Heat Pump, Central, Electric
Cooling
- Central Air
Appliances
- Included: Electric Cooktop, Built-In Electric Oven, Dryer, Washer, Microwave, Refrigerator, Electric Water Heater, Dishwasher
- Laundry: Main Level, Laundry Room, W/D Hookup
Features
- Internet - Cable, Laminate Counters, Vaulted Ceiling(s), Walk-In Closet(s), Walk-in Shower
- Flooring: Carpet, Vinyl, Tile, Hardwood
- Windows: Window Coverings, Double Pane Windows
- Has basement: No
- Has fireplace: Yes
- Fireplace features: Living Room, Propane
Interior area
- Total structure area: 1,671
- Total interior livable area: 1,347 sqft
- Finished area above ground: 1,347
- Finished area below ground: 0
Property
Parking
- Total spaces: 2
- Parking features: Driveway, Garage Faces Front, Garage Door Opener
- Attached garage spaces: 2
- Has uncovered spaces: Yes
Accessibility
- Accessibility features: Accessible Bedroom, Accessible Central Living Area
Features
- Levels: One
- Stories: 1
- Patio & porch: Deck, Front Porch
- Has spa: Yes
- Spa features: Bath
Lot
- Size: 0.30 Acres
- Dimensions: 92 x 141
- Features: Easements, Paved, Level
Details
- Additional structures: Shed(s), Storm Shelter
- Parcel number: 200613002004013000
Construction
Type & style
- Home type: SingleFamily
- Architectural style: Ranch
- Property subtype: Single Family Residence
Materials
- Vinyl Siding
- Foundation: Slab
- Roof: Composition
Condition
- Year built: 2002
Utilities & green energy
- Sewer: Community Sewer
- Water: Public
Community & neighborhood
Security
- Security features: Smoke Detector(s)
Location
- Region: Spokane
- Subdivision: Valley Woods
Other
Other facts
- Listing terms: Cash,VA Loan,USDA/RD,FHA,Conventional
- Road surface type: Asphalt, Concrete
Price history
| Date | Event | Price |
|---|---|---|
| 5/26/2023 | Sold | -- |
Source: | ||
| 4/28/2023 | Pending sale | $195,000$145/sqft |
Source: | ||
| 4/27/2023 | Listed for sale | $195,000$145/sqft |
Source: | ||
Public tax history
| Year | Property taxes | Tax assessment |
|---|---|---|
| 2024 | $1,189 +0.2% | $23,860 |
| 2023 | $1,187 +21.1% | $23,860 +21.4% |
| 2022 | $980 | $19,650 |
Find assessor info on the county website
Neighborhood: 65754
Nearby schools
GreatSchools rating
- 7/10Highlandville Elementary SchoolGrades: PK-5Distance: 4.5 mi
- 5/10Spokane Middle SchoolGrades: 6-8Distance: 0.6 mi
- 1/10Spokane High SchoolGrades: 9-12Distance: 0.6 mi
Schools provided by the listing agent
- Elementary: Highlandville
- Middle: Spokane
- High: Spokane
Source: SOMOMLS. This data may not be complete. We recommend contacting the local school district to confirm school assignments for this home.

