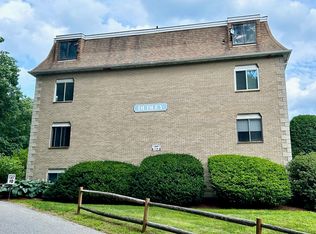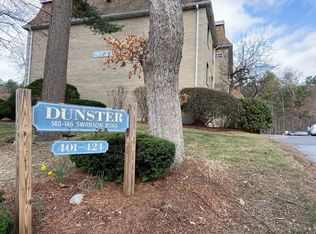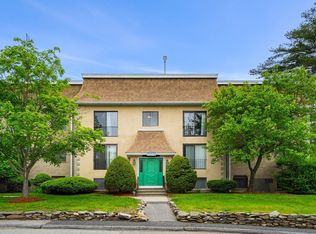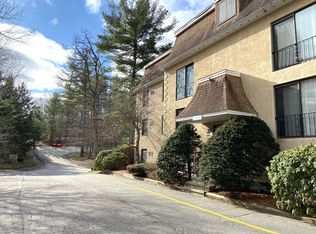Sold for $211,000
$211,000
196 Swanson Rd Unit 508, Boxboro, MA 01719
1beds
492sqft
Condominium
Built in 1973
-- sqft lot
$212,900 Zestimate®
$429/sqft
$1,602 Estimated rent
Home value
$212,900
$196,000 - $232,000
$1,602/mo
Zestimate® history
Loading...
Owner options
Explore your selling options
What's special
This fabulous condominium has been beautifully remodeled... completely stripped down and redone with everything new, including new sheetrock walls, new windows , electrical heating, recessed lighting, outlets, etc. All new interior appointments: gourmet kitchen/dining, featuring expansive Shaker-style cabinets, quartz counters, stylish tile backsplash, stainless appliances, double-door refrigerator, and a peninsular bar for eating and entertaining! The bath features a one piece tub/shower, new fixtures, tile flooring and stylish board-and-bead wainscoting. Luxury vinyl plank flooring throughout is easy maintenance and adds beauty and style to the entire space. Sliding glass door to a pleasant country view. This delightful, sun-filled condo is all done for you to just move in and enjoy!! Beautifully set in a stunning rural area, with excellent running or walking right out your door. Yet conveniently located to Routes 2 and 495 & MBTA. Open House Sun 17, 12:30 to 2:00.
Zillow last checked: 8 hours ago
Listing updated: January 01, 2025 at 05:40pm
Listed by:
Ellie Kubinciak 978-621-5933,
RE/MAX Traditions, Inc. 978-779-5234
Bought with:
Donald Simon
Redfin Corp.
Source: MLS PIN,MLS#: 73310317
Facts & features
Interior
Bedrooms & bathrooms
- Bedrooms: 1
- Bathrooms: 1
- Full bathrooms: 1
Primary bedroom
- Features: Closet, Flooring - Laminate, Recessed Lighting, Remodeled
- Level: Second
- Area: 103.12
- Dimensions: 10.11 x 10.2
Primary bathroom
- Features: Yes
Bathroom 1
- Features: Bathroom - Full, Bathroom - With Tub & Shower, Ceiling Fan(s), Flooring - Stone/Ceramic Tile, Countertops - Stone/Granite/Solid, Low Flow Toilet, Recessed Lighting, Remodeled, Beadboard
- Level: Second
- Area: 30.83
- Dimensions: 7.5 x 4.11
Dining room
- Features: Flooring - Vinyl, High Speed Internet Hookup, Open Floorplan, Recessed Lighting, Remodeled
- Level: Second
- Area: 45.92
- Dimensions: 8.2 x 5.6
Kitchen
- Features: Flooring - Vinyl, Countertops - Stone/Granite/Solid, Countertops - Upgraded, Breakfast Bar / Nook, Cabinets - Upgraded, Open Floorplan, Recessed Lighting, Remodeled, Stainless Steel Appliances
- Level: Second
- Area: 88.16
- Dimensions: 11.6 x 7.6
Living room
- Features: Flooring - Vinyl, High Speed Internet Hookup, Open Floorplan, Recessed Lighting, Remodeled, Slider
- Level: Second
- Area: 179.08
- Dimensions: 14.8 x 12.1
Heating
- Electric Baseboard, Electric, Unit Control
Cooling
- Wall Unit(s)
Appliances
- Included: Range, Dishwasher, Microwave, Refrigerator, ENERGY STAR Qualified Refrigerator, ENERGY STAR Qualified Dishwasher
- Laundry: Common Area
Features
- Walk-up Attic, Internet Available - Broadband, High Speed Internet
- Flooring: Tile, Vinyl / VCT
- Windows: Insulated Windows
- Basement: None
- Has fireplace: No
- Common walls with other units/homes: 2+ Common Walls
Interior area
- Total structure area: 492
- Total interior livable area: 492 sqft
Property
Parking
- Total spaces: 2
- Parking features: Off Street, Common, Paved
- Uncovered spaces: 2
Features
- Entry location: Unit Placement(Front)
- Exterior features: Decorative Lighting, Garden, Rain Gutters, Professional Landscaping
Details
- Parcel number: M:07 B:003 L:508,4301508
- Zoning: R
- Other equipment: Intercom
Construction
Type & style
- Home type: Condo
- Property subtype: Condominium
Materials
- Frame, Brick
- Roof: Shingle
Condition
- Year built: 1973
Utilities & green energy
- Electric: Circuit Breakers
- Sewer: Private Sewer
- Water: Private, Shared Well
- Utilities for property: for Electric Range
Community & neighborhood
Security
- Security features: Intercom
Community
- Community features: Public Transportation, Shopping, Pool, Walk/Jog Trails, Golf, Medical Facility, Conservation Area, Highway Access, House of Worship, Public School, T-Station
Location
- Region: Boxboro
HOA & financial
HOA
- HOA fee: $292 monthly
- Amenities included: Laundry, Trail(s), Storage, Garden Area
- Services included: Water, Sewer, Insurance, Maintenance Structure, Maintenance Grounds, Snow Removal, Trash, Reserve Funds
Other
Other facts
- Listing terms: Contract
Price history
| Date | Event | Price |
|---|---|---|
| 12/31/2024 | Sold | $211,000-6.2%$429/sqft |
Source: MLS PIN #73310317 Report a problem | ||
| 11/26/2024 | Contingent | $225,000$457/sqft |
Source: MLS PIN #73310317 Report a problem | ||
| 11/6/2024 | Listed for sale | $225,000+448.8%$457/sqft |
Source: MLS PIN #73310317 Report a problem | ||
| 9/13/2023 | Sold | $41,000-49.4%$83/sqft |
Source: Public Record Report a problem | ||
| 3/26/1987 | Sold | $81,000$165/sqft |
Source: Public Record Report a problem | ||
Public tax history
| Year | Property taxes | Tax assessment |
|---|---|---|
| 2025 | $2,593 +26.5% | $171,300 +25.3% |
| 2024 | $2,049 +5% | $136,700 +8.7% |
| 2023 | $1,952 +3.8% | $125,800 +16.6% |
Find assessor info on the county website
Neighborhood: 01719
Nearby schools
GreatSchools rating
- 8/10Blanchard Memorial SchoolGrades: K-6Distance: 2.2 mi
- 9/10Raymond J Grey Junior High SchoolGrades: 7-8Distance: 4.7 mi
- 10/10Acton-Boxborough Regional High SchoolGrades: 9-12Distance: 4.6 mi
Schools provided by the listing agent
- Middle: Rj Grey Jh
- High: Abrhs
Source: MLS PIN. This data may not be complete. We recommend contacting the local school district to confirm school assignments for this home.
Get a cash offer in 3 minutes
Find out how much your home could sell for in as little as 3 minutes with a no-obligation cash offer.
Estimated market value$212,900
Get a cash offer in 3 minutes
Find out how much your home could sell for in as little as 3 minutes with a no-obligation cash offer.
Estimated market value
$212,900



