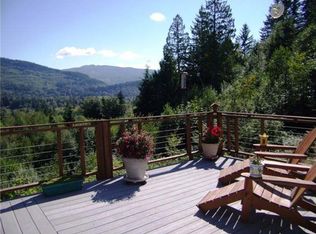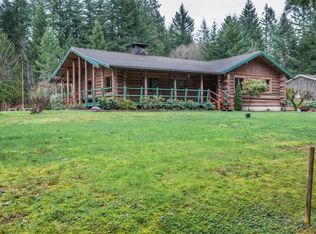Gorgeous custom built home on 3+ acres, offering privacy and seclusion in a beautiful natural setting. Enjoy the outdoors on your 1,000 sq feet of decking, accessible from almost every room. 3096 sq feet includes 4 bedrooms 2 of which are Master Suites, 2 laundry areas. Excellent construction offering many quality features. 3 car garage, plus new 2 car detached garage with bonus area upstairs. Lower level bonus room. Super commuter friendly as it's only a few minutes to I-5.
This property is off market, which means it's not currently listed for sale or rent on Zillow. This may be different from what's available on other websites or public sources.


