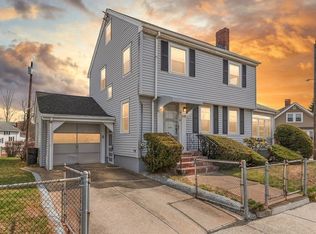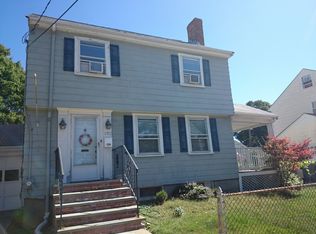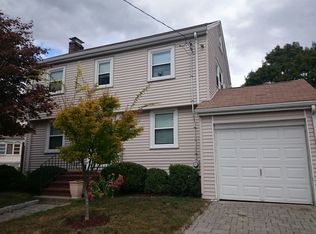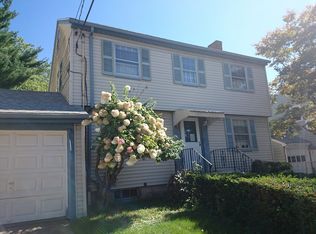Sold for $665,000 on 09/12/23
$665,000
196 Spring St, West Roxbury, MA 02132
3beds
1,702sqft
Single Family Residence
Built in 1947
4,454 Square Feet Lot
$781,200 Zestimate®
$391/sqft
$3,925 Estimated rent
Home value
$781,200
$734,000 - $836,000
$3,925/mo
Zestimate® history
Loading...
Owner options
Explore your selling options
What's special
BOM - Buyer financing fell through! THIS IS NOT A DRIVE BY! Are you looking to own a lovely home in a welcoming community? Then you must see this well maintained 3 bedroom, 1 and 1/2 bath colonial that offers a one car garage - with electric car charger - finished basement, cozy sunroom and inviting backyard! Fireplaced front-to-back living room is a wonderful place to gather the whole family. Beautiful hardwood floors run throughout the living room, dining room, foyer and sunroom. White kitchen is tiled and bright. Step outside and enjoy the nicely sized deck and quiet, fenced-in backyard. On the second floor you will find newer flooring in all three bedrooms and tiled family bath with tub and shower. Enjoy all that West Roxbury has to offer in nearby local restaurants, shops, Millennial Park and YMCA. Close to Legacy Place and convenient to highways and public transportation. If you are done paying rent and want to build some equity in Boston, this is your opportunity!
Zillow last checked: 8 hours ago
Listing updated: September 13, 2023 at 06:19am
Listed by:
Judith Brady 339-225-0535,
Berkshire Hathaway HomeServices Commonwealth Real Estate 781-444-1234
Bought with:
John Heaney
Success! Real Estate
Source: MLS PIN,MLS#: 73135273
Facts & features
Interior
Bedrooms & bathrooms
- Bedrooms: 3
- Bathrooms: 2
- Full bathrooms: 1
- 1/2 bathrooms: 1
Primary bedroom
- Features: Closet, Flooring - Vinyl
- Level: Second
- Area: 176
- Dimensions: 16 x 11
Bedroom 2
- Features: Closet, Flooring - Vinyl
- Level: Second
- Area: 120
- Dimensions: 12 x 10
Bedroom 3
- Features: Closet, Flooring - Vinyl
- Level: Second
- Area: 88
- Dimensions: 11 x 8
Primary bathroom
- Features: No
Bathroom 1
- Features: Bathroom - Half
- Level: First
Bathroom 2
- Features: Bathroom - Full, Bathroom - Tiled With Tub & Shower
- Level: Second
- Area: 40
- Dimensions: 8 x 5
Dining room
- Features: Flooring - Hardwood
- Level: First
- Area: 121
- Dimensions: 11 x 11
Family room
- Features: Flooring - Stone/Ceramic Tile
- Level: Basement
- Area: 228
- Dimensions: 19 x 12
Kitchen
- Features: Flooring - Stone/Ceramic Tile
- Level: First
- Area: 108
- Dimensions: 12 x 9
Living room
- Features: Flooring - Hardwood
- Level: First
- Area: 252
- Dimensions: 21 x 12
Heating
- Baseboard
Cooling
- Window Unit(s)
Appliances
- Laundry: Flooring - Stone/Ceramic Tile, In Basement
Features
- Sun Room
- Flooring: Wood, Vinyl, Flooring - Hardwood
- Windows: Insulated Windows
- Basement: Full,Partially Finished
- Number of fireplaces: 1
- Fireplace features: Living Room
Interior area
- Total structure area: 1,702
- Total interior livable area: 1,702 sqft
Property
Parking
- Total spaces: 3
- Parking features: Attached, Garage Door Opener, Paved Drive, Off Street
- Attached garage spaces: 1
- Uncovered spaces: 2
Features
- Patio & porch: Deck
- Exterior features: Deck, Fenced Yard
- Fencing: Fenced/Enclosed,Fenced
Lot
- Size: 4,454 sqft
- Features: Cleared
Details
- Parcel number: W:20 P:10419 S:000,1435318
- Zoning: R1
Construction
Type & style
- Home type: SingleFamily
- Architectural style: Colonial
- Property subtype: Single Family Residence
Materials
- Frame
- Foundation: Concrete Perimeter
- Roof: Shingle
Condition
- Year built: 1947
Utilities & green energy
- Sewer: Public Sewer
- Water: Public
Community & neighborhood
Security
- Security features: Security System
Community
- Community features: Public Transportation, Shopping, Golf, Medical Facility, Highway Access, House of Worship, Private School
Location
- Region: West Roxbury
- Subdivision: West Roxbury
Other
Other facts
- Listing terms: Contract
- Road surface type: Paved
Price history
| Date | Event | Price |
|---|---|---|
| 9/12/2023 | Sold | $665,000+6.4%$391/sqft |
Source: MLS PIN #73135273 | ||
| 7/31/2023 | Contingent | $625,000$367/sqft |
Source: MLS PIN #73135273 | ||
| 7/28/2023 | Listed for sale | $625,000$367/sqft |
Source: MLS PIN #73135273 | ||
| 7/24/2023 | Contingent | $625,000$367/sqft |
Source: MLS PIN #73135273 | ||
| 7/12/2023 | Listed for sale | $625,000+7.2%$367/sqft |
Source: MLS PIN #73135273 | ||
Public tax history
| Year | Property taxes | Tax assessment |
|---|---|---|
| 2025 | $7,115 +2% | $614,400 -4% |
| 2024 | $6,974 -3.3% | $639,800 -4.7% |
| 2023 | $7,213 +8.6% | $671,600 +10% |
Find assessor info on the county website
Neighborhood: West Roxbury
Nearby schools
GreatSchools rating
- 5/10Kilmer K-8 SchoolGrades: PK-8Distance: 0.3 mi
- 5/10Lyndon K-8 SchoolGrades: PK-8Distance: 0.7 mi
Schools provided by the listing agent
- Elementary: Bps
- Middle: Bps
- High: Bps
Source: MLS PIN. This data may not be complete. We recommend contacting the local school district to confirm school assignments for this home.
Get a cash offer in 3 minutes
Find out how much your home could sell for in as little as 3 minutes with a no-obligation cash offer.
Estimated market value
$781,200
Get a cash offer in 3 minutes
Find out how much your home could sell for in as little as 3 minutes with a no-obligation cash offer.
Estimated market value
$781,200



