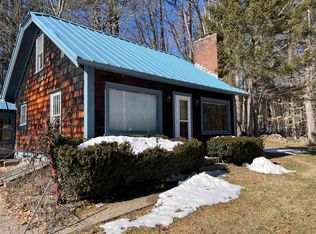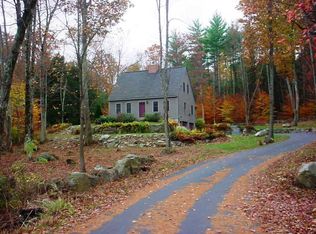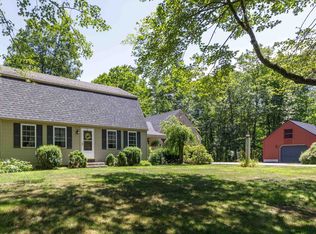Sold for $739,900
$739,900
196 South Rd, Hopkinton, NH 03229
4beds
2,880sqft
Single Family Residence
Built in 1792
8.7 Square Feet Lot
$790,400 Zestimate®
$257/sqft
$3,556 Estimated rent
Home value
$790,400
$696,000 - $901,000
$3,556/mo
Zestimate® history
Loading...
Owner options
Explore your selling options
What's special
This meticulously maintained 18th-century Colonial on 8.7 acres offers 2,880 sq ft of elegance and modern conveniences. Featuring two staircases, two wood-burning fireplaces, central AC, updated electrical, and a newer standing seam roof. The bright, sunny interior has wide pine boards and an updated kitchen with Corian countertops and stainless steel appliances. The first floor includes laundry and a versatile office/bedroom/den. Upstairs are four large bedrooms, with a walk-up attic for extra storage. The screened-in 3-season porch, attached two-car garage, workshop, and detached barn provide ample storage. Walking distance to the village and highly rated Hopkinton schools. Expansive grounds perfect for events.
Zillow last checked: 8 hours ago
Listing updated: July 10, 2024 at 09:21am
Listed by:
Debra Beaudry 603-494-1583,
Better Homes and Gardens Real Estate - The Masiello Group 603-625-2800,
Debra Beaudry 603-494-1583
Bought with:
Michele Priddy
Coldwell Banker Realty
Source: MLS PIN,MLS#: 73239925
Facts & features
Interior
Bedrooms & bathrooms
- Bedrooms: 4
- Bathrooms: 3
- Full bathrooms: 2
- 1/2 bathrooms: 1
Primary bedroom
- Features: Bathroom - 3/4, Closet, Flooring - Wall to Wall Carpet
- Level: Second
- Area: 267.96
- Dimensions: 17.4 x 15.4
Bedroom 2
- Features: Flooring - Wood
- Level: Second
- Area: 186.12
- Dimensions: 13.2 x 14.1
Bedroom 3
- Features: Flooring - Wood
- Level: Second
- Area: 186.12
- Dimensions: 13.2 x 14.1
Bedroom 4
- Features: Flooring - Wood
- Level: Second
- Area: 217.29
- Dimensions: 15.4 x 14.11
Primary bathroom
- Features: Yes
Kitchen
- Features: Flooring - Wood
- Level: First
- Area: 217.14
- Dimensions: 14.1 x 15.4
Living room
- Features: Flooring - Wood
- Level: First
- Area: 217.29
- Dimensions: 14.11 x 15.4
Heating
- Forced Air, Wood
Cooling
- Central Air
Appliances
- Included: Water Heater, Range, Dishwasher, Microwave, Refrigerator, Washer, Dryer
- Laundry: Bathroom - Half, First Floor
Features
- Bonus Room, Sun Room, Walk-up Attic
- Flooring: Carpet, Hardwood, Flooring - Wood
- Basement: Partial,Dirt Floor
- Number of fireplaces: 1
Interior area
- Total structure area: 2,880
- Total interior livable area: 2,880 sqft
Property
Parking
- Total spaces: 4
- Parking features: Attached, Under, Paved Drive, Paved
- Attached garage spaces: 2
- Uncovered spaces: 2
Features
- Patio & porch: Screened, Patio
- Exterior features: Porch - Screened, Patio, Barn/Stable
Lot
- Size: 8.70 sqft
- Features: Gentle Sloping, Level
Details
- Additional structures: Barn/Stable
- Parcel number: 238074000,529640
- Zoning: Residentia
Construction
Type & style
- Home type: SingleFamily
- Architectural style: Colonial,Antique
- Property subtype: Single Family Residence
Materials
- Stone, Post & Beam
- Foundation: Block
- Roof: Metal
Condition
- Year built: 1792
Utilities & green energy
- Electric: 200+ Amp Service
- Sewer: Private Sewer
- Water: Public
- Utilities for property: for Electric Range
Community & neighborhood
Location
- Region: Hopkinton
- Subdivision: Hopkinton
Price history
| Date | Event | Price |
|---|---|---|
| 7/9/2024 | Sold | $739,900$257/sqft |
Source: MLS PIN #73239925 Report a problem | ||
| 5/16/2024 | Listed for sale | $739,900+15.6%$257/sqft |
Source: | ||
| 8/19/2022 | Sold | $640,000-1.4%$222/sqft |
Source: | ||
| 6/26/2022 | Contingent | $649,000$225/sqft |
Source: | ||
| 6/2/2022 | Listed for sale | $649,000$225/sqft |
Source: | ||
Public tax history
| Year | Property taxes | Tax assessment |
|---|---|---|
| 2024 | $15,927 +0.1% | $719,700 +60.5% |
| 2023 | $15,906 +8.8% | $448,300 |
| 2022 | $14,624 +10.1% | $448,300 |
Find assessor info on the county website
Neighborhood: 03229
Nearby schools
GreatSchools rating
- 5/10Harold Martin SchoolGrades: PK-3Distance: 0.3 mi
- 6/10Hopkinton Middle SchoolGrades: 7-8Distance: 3.7 mi
- 10/10Hopkinton High SchoolGrades: 9-12Distance: 3.7 mi
Schools provided by the listing agent
- Elementary: Harold Martin
- Middle: Hopkinton Middl
- High: Hopkinton Mid/H
Source: MLS PIN. This data may not be complete. We recommend contacting the local school district to confirm school assignments for this home.
Get pre-qualified for a loan
At Zillow Home Loans, we can pre-qualify you in as little as 5 minutes with no impact to your credit score.An equal housing lender. NMLS #10287.


