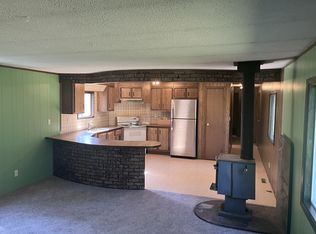Nestled within a majestic grove of mature Ponderosa pines and Larch trees, this artisan-crafted home is a serene masterpiece, thoughtfully designed to harmonize with its natural surroundings. From the moment you arrive, a handcrafted Honduran Mahogany front door sets the tone for the quality and craftsmanship found throughout. The spacious foyer welcomes you with a picture window framing the lush patio gardens, while intricate inlay wood flooring and a gracefully curved staircase trimmed in Vermont Cherry and Maple immediately capture your attention. Fir beams and ceilings, paired with an open floor plan, lend a timeless craftsman ambiance to the entire home. Walls of windows in every room, framed in clear fir, invite abundant natural light and seamless views of the surrounding forest, creating a warm and inviting atmosphere. The recently refinished Maple and Cherry hardwood floors gleam underfoot, adding depth and elegance to each space. A sun-drenched west-facing sunroom offers tranquil views of the backyard and opens through French doors to a beautifully designed stone patio. Here, River Aspen trees provide dappled shade over a serene seating area, surrounded by sweeping lawns and vibrant, deer-protected flower gardens that bloom from spring through fall. At the heart of the home lies a chef-inspired kitchen reminiscent of Julia Child's own efficiently designed with new appliances, abundant workspace, and bar-style seating for gathering and conversation. Adjacent, the dining room offers breathtaking views of Mount Aeneas in the Jewel Basin and is anchored by a charming wood stove atop a slate hearth. The cozy living room continues the mountain-view theme, with another wood stove this one a classic Jotul offering warmth and ambiance during winter months. French doors lead to an east-facing deck, ideal for enjoying morning tea or evening gatherings under the stars. Upstairs, the private master suite is a true sanctuary. East-facing windows capture the morning light, while skylights and generous closets enhance both comfort and functionality. A private sitting area and deck overlook the gardens below, and the ensuite bath features a Jacuzzi tub and glass-enclosed shower with stunning treetop and forest views. Two additional bedrooms upstairs provide ample closet space and share a full bath. The third bedroom an open loft design offers flexibility for use as a yoga studio, home office, or creative space. A detached two-car garage and adjacent garden shed provide practical storage, while a large, fenced "farm-to-table" vegetable garden makes this property a dream for gardening enthusiasts. The half-basement offers additional space perfect for canning supplies, tools, or seasonal storage. This extraordinary home is more than a residence it's a peaceful retreat, where nature and craftsmanship exist in perfect balance. PROPERTY IS OCCUPIED, DO NOT DISTURB CURRENT TENANTS. If required, availability for walk throughs may be scheduled for the last two weeks of June. Renter responsible for electric, propane, cable, and internet bills. Renter responsible for reasonable upkeep of property (landscaping, etc). Snow plowing of the driveway (usually twice annually) will be at the expense of the renter. Owner will provide seasonal yard cleanup (once in the spring and once in the fall). Owner provides pest control. Certain and pre-approved pets are negotiable with an additional $500 refundable pet deposit AND an additional $25 month fee PER PET.
This property is off market, which means it's not currently listed for sale or rent on Zillow. This may be different from what's available on other websites or public sources.



