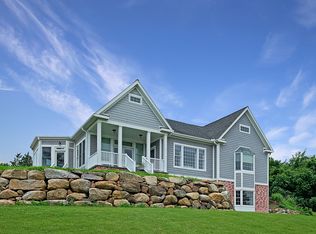For more information please contact listing agent Debbie Huscher 860-918-4580. Everything Else Is Downhill! Brilliant sunrises and postcard picture vista views are yours from this custom built Contemporary Ranch. The quality and craftsmanship are second to none with insulated 2x6 concrete forms, radiant heat (including basement), Kahrs engineered wood floors and more. The kitchen offers beautiful and functional workspace and wall of windows to capture the views. The living room leads to the deck and heat radiating sunroom. If you need more bedrooms or space, the heated walkout or spacious walk-up attic could be finished into a fabulous living space. And for you craftsman, mechanics or collectors, we have a 42x48 barn with three bays (space for 6-8 cars) and 42x24 loft. Atop the barn are owned solar panels that are so effective, past year's electric bill was only $51.79 (and yes, that was for the entire year, not per month). All of this and privately situated on 4.8 acres. It's not just the view... it's the vision of living!
This property is off market, which means it's not currently listed for sale or rent on Zillow. This may be different from what's available on other websites or public sources.

