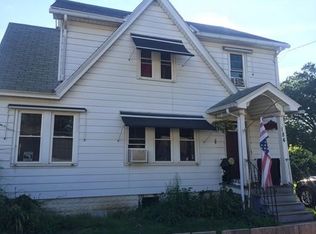Well maintained 5 Room Vinyl Sided Cape with Central Air, efficient gas heat and spacious two car detached garage. There are replacement windows and newer gutters (APO).This property offers Kitchen with ceramic tile flooring and breakfast bar. It comes complete with all appliances.(Double Oven, Electric Cook top, Refrigerator and Dishwasher). Living Room with Gas Fireplace and Hardwood Floors. Two Bedrooms on the main level with ceiling fans, closets and hardwood floors. There is a third bedroom on the second floor. The basement has potential to be finished(The condition of the fireplace in the basement is unknown and will be sold as-is). Enjoy the fenced back yard from your deck. This house offers ample parking. It's a true winner!!!
This property is off market, which means it's not currently listed for sale or rent on Zillow. This may be different from what's available on other websites or public sources.
