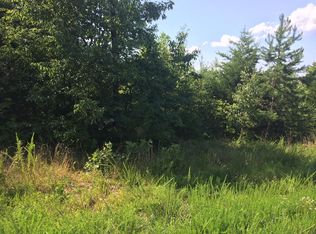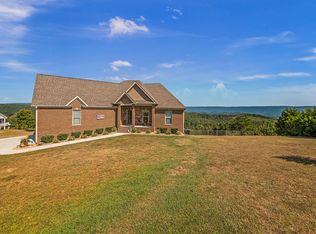Closed
$428,000
196 S Deer Run Rd, Trenton, GA 30752
2beds
1,920sqft
Single Family Residence, Residential
Built in 2000
7.5 Acres Lot
$425,900 Zestimate®
$223/sqft
$1,779 Estimated rent
Home value
$425,900
Estimated sales range
Not available
$1,779/mo
Zestimate® history
Loading...
Owner options
Explore your selling options
What's special
Nestled atop the majestic Sand Mountain, this exquisite FULLY FURNISHED retreat offers an unparalleled blend of modern living, tranquility, and natural splendor. Whether you're seeking a permanent residence, a vacation getaway, or an investment opportunity, this versatile 7.5 acre property (plus another 2.5 acres being sold together) adapts to your vision! The potential for short-term vacation rentals for one or both levels adds an exciting dimension to its appeal, as each level offers 1 bedroom, 1 full bathroom (and a 1/2 bath on the first level), a full-size Kitchen, and a Laundry room. Prepare to be captivated by the breathtaking panorama that unfolds before you, showcasing the awe-inspiring Lookout Mountain and the valley below. The lower deck, expansive and inviting, hosts a shimmering pool that beckons on warm summer days. Gather around the fire pit as the sun dips below the horizon, the flames casting a warm glow on the faces of loved ones. For those seeking an even more elevated experience, the upper deck provides panoramic views, offering a perspective that will leave you speechless. The grounds of this mountaintop haven are a horticultural delight. A large "Castle Garden" stands as a testament to nature's bounty, housing a variety of fruiting plants. Mint grows in abundance, its fresh scent carried on the mountain breezes. Throughout the property, you'll discover an orchard of delights – fig trees heavy with fruit, peach trees promising sweet harvests, and blueberry bushes offering their antioxidant-rich treasures. The expansive parking area includes a covered space capacious enough to accommodate two full-size RVs, complete with electric and water hookups, ensures that your prized vehicles are sheltered from the elements. Additional uncovered parking spaces offer ample room for guests, making this property an entertainer's dream. Seller is a licensed real estate agent ready to pass the baton!
Zillow last checked: 8 hours ago
Listing updated: March 31, 2025 at 10:52pm
Listing Provided by:
Erikah Barham,
Keller Williams Realty Greater Dalton
Bought with:
Felicia Cook, 404409
RE/MAX Southern
Source: FMLS GA,MLS#: 7493146
Facts & features
Interior
Bedrooms & bathrooms
- Bedrooms: 2
- Bathrooms: 3
- Full bathrooms: 2
- 1/2 bathrooms: 1
- Main level bathrooms: 1
- Main level bedrooms: 1
Primary bedroom
- Features: Double Master Bedroom, Roommate Floor Plan, Split Bedroom Plan
- Level: Double Master Bedroom, Roommate Floor Plan, Split Bedroom Plan
Bedroom
- Features: Double Master Bedroom, Roommate Floor Plan, Split Bedroom Plan
Primary bathroom
- Features: Double Vanity, Shower Only
Dining room
- Features: Open Concept
Kitchen
- Features: Breakfast Bar, Cabinets Stain, Cabinets White, Eat-in Kitchen, Second Kitchen, Stone Counters, View to Family Room
Heating
- Central
Cooling
- Ceiling Fan(s), Central Air, Dual, Multi Units
Appliances
- Included: Dishwasher, Disposal, Dryer, Electric Cooktop, Electric Oven, Electric Water Heater
- Laundry: Laundry Room, Main Level, Upper Level
Features
- Double Vanity, High Ceilings 10 ft Main, High Speed Internet, Recessed Lighting, Walk-In Closet(s)
- Flooring: Laminate, Luxury Vinyl, Tile
- Windows: None
- Basement: None
- Has fireplace: No
- Fireplace features: None
- Common walls with other units/homes: No Common Walls
Interior area
- Total structure area: 1,920
- Total interior livable area: 1,920 sqft
Property
Parking
- Total spaces: 4
- Parking features: Carport, Detached, Driveway, RV Access/Parking
- Carport spaces: 2
- Has uncovered spaces: Yes
Features
- Levels: Two
- Stories: 2
- Patio & porch: Deck, Rear Porch
- Exterior features: Balcony, Garden, Rain Gutters, Storage, No Dock
- Pool features: Above Ground
- Spa features: None
- Fencing: None
- Has view: Yes
- View description: Mountain(s), Trees/Woods
- Waterfront features: None
- Body of water: None
Lot
- Size: 7.50 Acres
- Features: Back Yard, Irregular Lot, Private, Sloped, Wooded, Other
Details
- Additional structures: Outbuilding, RV/Boat Storage
- Additional parcels included: 036 00 011 01
- Parcel number: 0360000727
- Other equipment: None
- Horse amenities: None
Construction
Type & style
- Home type: SingleFamily
- Architectural style: Country,Other
- Property subtype: Single Family Residence, Residential
Materials
- Brick, Vinyl Siding
- Foundation: Brick/Mortar, Slab
- Roof: Shingle
Condition
- Resale
- New construction: No
- Year built: 2000
Utilities & green energy
- Electric: 110 Volts, 220 Volts, 220 Volts in Laundry
- Sewer: Septic Tank
- Water: Public
- Utilities for property: Electricity Available, Phone Available, Underground Utilities, Water Available, Other
Green energy
- Energy efficient items: None
- Energy generation: None
Community & neighborhood
Security
- Security features: Carbon Monoxide Detector(s), Smoke Detector(s)
Community
- Community features: None
Location
- Region: Trenton
- Subdivision: Hunters Trace
HOA & financial
HOA
- Has HOA: No
Other
Other facts
- Listing terms: 1031 Exchange,Cash,Conventional,FHA
- Road surface type: Concrete, Dirt, Gravel
Price history
| Date | Event | Price |
|---|---|---|
| 3/28/2025 | Sold | $428,000-4.9%$223/sqft |
Source: | ||
| 2/14/2025 | Pending sale | $450,000$234/sqft |
Source: | ||
| 12/12/2024 | Price change | $450,000-1.1%$234/sqft |
Source: | ||
| 12/3/2024 | Listed for sale | $455,000$237/sqft |
Source: | ||
| 12/3/2024 | Listing removed | $455,000$237/sqft |
Source: | ||
Public tax history
Tax history is unavailable.
Neighborhood: 30752
Nearby schools
GreatSchools rating
- 5/10Dade Elementary SchoolGrades: PK-5Distance: 5.4 mi
- 6/10Dade Middle SchoolGrades: 6-8Distance: 5.5 mi
- 4/10Dade County High SchoolGrades: 9-12Distance: 6.2 mi
Schools provided by the listing agent
- Elementary: Dade
- Middle: Dade
- High: Dade County
Source: FMLS GA. This data may not be complete. We recommend contacting the local school district to confirm school assignments for this home.

Get pre-qualified for a loan
At Zillow Home Loans, we can pre-qualify you in as little as 5 minutes with no impact to your credit score.An equal housing lender. NMLS #10287.
Sell for more on Zillow
Get a free Zillow Showcase℠ listing and you could sell for .
$425,900
2% more+ $8,518
With Zillow Showcase(estimated)
$434,418
