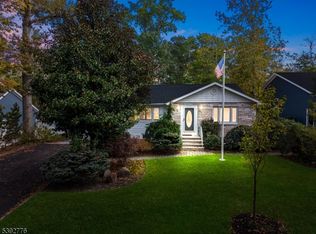Everything you wish for in beautiful Berkeley Heights. Stunning NEW kitchen & fireplace, gorgeous hardwoods. Perfectly situated on a private, level lt, picturesque street about 1 m. midtown train You will find a spacious master en suite, and 2 additional well sized bedrooms. The main level boasts a great open floor plan with large windows and expansive dining room. On the walk out lower level there is a finished family room with a new tile floor. Extra storage in the basement. Berkeley Heights offers Top Schools, Mid Town Direct train service, Ample recreation facilities including a brand new YMCA. A new town hall is in final stages of completion. See this home today!
This property is off market, which means it's not currently listed for sale or rent on Zillow. This may be different from what's available on other websites or public sources.
