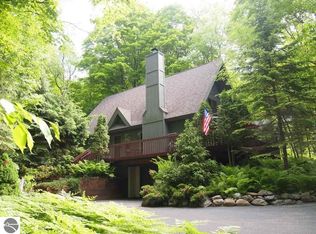Sold for $630,000
$630,000
196 Royalview Rd, Harbor Springs, MI 49740
3beds
1,800sqft
SingleFamily
Built in 1996
0.5 Acres Lot
$677,200 Zestimate®
$350/sqft
$2,274 Estimated rent
Home value
$677,200
$555,000 - $826,000
$2,274/mo
Zestimate® history
Loading...
Owner options
Explore your selling options
What's special
196 Royalview Rd, Harbor Springs, MI 49740 is a single family home that contains 1,800 sq ft and was built in 1996. It contains 3 bedrooms and 2 bathrooms. This home last sold for $630,000 in June 2025.
The Zestimate for this house is $677,200. The Rent Zestimate for this home is $2,274/mo.
Facts & features
Interior
Bedrooms & bathrooms
- Bedrooms: 3
- Bathrooms: 2
- Full bathrooms: 1
- 3/4 bathrooms: 1
Heating
- Baseboard, Radiant, Gas
Appliances
- Included: Dishwasher, Dryer, Garbage disposal, Microwave, Range / Oven, Refrigerator, Washer
Features
- Flooring: Carpet
- Basement: Finished
- Has fireplace: Yes
Interior area
- Total interior livable area: 1,800 sqft
Property
Parking
- Parking features: Garage - Attached
Features
- Has view: Yes
- View description: Mountain
Lot
- Size: 0.50 Acres
Details
- Parcel number: 111333277026
Construction
Type & style
- Home type: SingleFamily
Condition
- Year built: 1996
Community & neighborhood
Location
- Region: Harbor Springs
Price history
| Date | Event | Price |
|---|---|---|
| 6/2/2025 | Sold | $630,000-2.7%$350/sqft |
Source: Public Record Report a problem | ||
| 4/18/2025 | Listed for sale | $647,500+17.3%$360/sqft |
Source: | ||
| 8/24/2023 | Sold | $552,000-6.4%$307/sqft |
Source: Public Record Report a problem | ||
| 8/2/2023 | Listed for sale | $589,900+146.8%$328/sqft |
Source: | ||
| 7/31/2013 | Sold | $239,000$133/sqft |
Source: Public Record Report a problem | ||
Public tax history
| Year | Property taxes | Tax assessment |
|---|---|---|
| 2021 | -- | $129,700 -9.6% |
| 2020 | -- | $143,400 +11% |
| 2019 | -- | $129,200 +9% |
Find assessor info on the county website
Neighborhood: 49740
Nearby schools
GreatSchools rating
- 8/10Harbor Springs Middle SchoolGrades: 5-8Distance: 4.3 mi
- 9/10Harbor Springs High SchoolGrades: 9-12Distance: 4.3 mi
Get pre-qualified for a loan
At Zillow Home Loans, we can pre-qualify you in as little as 5 minutes with no impact to your credit score.An equal housing lender. NMLS #10287.
