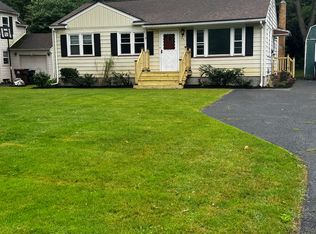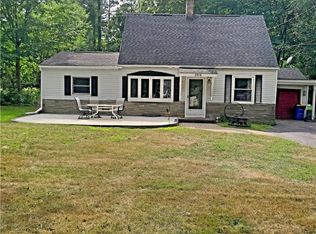Closed
$175,000
196 Rowley Dr, Rochester, NY 14624
2beds
1,031sqft
Single Family Residence
Built in 1941
0.33 Acres Lot
$183,800 Zestimate®
$170/sqft
$2,203 Estimated rent
Maximize your home sale
Get more eyes on your listing so you can sell faster and for more.
Home value
$183,800
$169,000 - $200,000
$2,203/mo
Zestimate® history
Loading...
Owner options
Explore your selling options
What's special
Welcome to this charming Cape Cod home in Gates, perfectly situated near 490, Wegmans, the airport & all the conveniences you need! With fantastic curb appeal, this home features a welcoming front porch, an expanded driveway & attractive stone accents with low-maintenance vinyl siding. Inside, the spacious living room flows seamlessly into the formal dining room & continues into the kitchen, creating an inviting and open concept layout. Hardwood floors add warmth and character throughout the home. A delightful 3-season room completes the main floor, providing a cozy space to relax Step outside to enjoy the picturesque backyard with a covered deck overlooking a wooded lot. This private retreat offers ample green space, a fully fenced area & a serene setting for outdoor living. Upstairs, hardwoods continue through two generously sized bedrooms, including a primary bedroom with two closets. The newly updated full bath (2024) shines with fresh flooring, a modern vanity & stylish details. Additional updates include a newer hot water tank and a tear-off roof (2011). Don’t miss this gem in an unbeatable location. Offers due Monday, 11/25 at 5:00pm.
Zillow last checked: 8 hours ago
Listing updated: January 22, 2025 at 08:23am
Listed by:
Amanda E Friend-Gigliotti 585-622-7181,
Keller Williams Realty Greater Rochester
Bought with:
Jenna Russ, 10401382863
Small City Realty WNY LLC
Source: NYSAMLSs,MLS#: R1578381 Originating MLS: Rochester
Originating MLS: Rochester
Facts & features
Interior
Bedrooms & bathrooms
- Bedrooms: 2
- Bathrooms: 2
- Full bathrooms: 1
- 1/2 bathrooms: 1
Heating
- Gas, Forced Air
Cooling
- Central Air
Appliances
- Included: Dryer, Dishwasher, Gas Oven, Gas Range, Gas Water Heater, Refrigerator, Washer
Features
- Ceiling Fan(s), Separate/Formal Dining Room, Entrance Foyer, Separate/Formal Living Room, Pull Down Attic Stairs, Sliding Glass Door(s)
- Flooring: Hardwood, Varies
- Doors: Sliding Doors
- Basement: Full
- Attic: Pull Down Stairs
- Has fireplace: No
Interior area
- Total structure area: 1,031
- Total interior livable area: 1,031 sqft
Property
Parking
- Total spaces: 1
- Parking features: Attached, Garage, Garage Door Opener
- Attached garage spaces: 1
Features
- Patio & porch: Deck, Enclosed, Porch
- Exterior features: Blacktop Driveway, Deck, Fully Fenced
- Fencing: Full
Lot
- Size: 0.33 Acres
- Dimensions: 67 x 217
- Features: Rectangular, Rectangular Lot, Residential Lot, Wooded
Details
- Parcel number: 2626001340900001053000
- Special conditions: Standard
Construction
Type & style
- Home type: SingleFamily
- Architectural style: Cape Cod,Two Story
- Property subtype: Single Family Residence
Materials
- Vinyl Siding, PEX Plumbing
- Foundation: Block
Condition
- Resale
- Year built: 1941
Utilities & green energy
- Electric: Circuit Breakers
- Sewer: Connected
- Water: Connected, Public
- Utilities for property: Cable Available, High Speed Internet Available, Sewer Connected, Water Connected
Community & neighborhood
Location
- Region: Rochester
- Subdivision: Acre Gardens
Other
Other facts
- Listing terms: Cash,Conventional,FHA,VA Loan
Price history
| Date | Event | Price |
|---|---|---|
| 1/14/2025 | Sold | $175,000+16.7%$170/sqft |
Source: | ||
| 11/30/2024 | Pending sale | $149,900$145/sqft |
Source: | ||
| 11/21/2024 | Listed for sale | $149,900+25%$145/sqft |
Source: | ||
| 3/24/2021 | Listing removed | -- |
Source: Owner Report a problem | ||
| 10/27/2013 | Listing removed | $119,900$116/sqft |
Source: Owner Report a problem | ||
Public tax history
| Year | Property taxes | Tax assessment |
|---|---|---|
| 2024 | -- | $120,800 |
| 2023 | -- | $120,800 |
| 2022 | -- | $120,800 |
Find assessor info on the county website
Neighborhood: 14624
Nearby schools
GreatSchools rating
- 8/10Florence Brasser SchoolGrades: K-5Distance: 1.1 mi
- 5/10Gates Chili Middle SchoolGrades: 6-8Distance: 1.8 mi
- 4/10Gates Chili High SchoolGrades: 9-12Distance: 2 mi
Schools provided by the listing agent
- District: Gates Chili
Source: NYSAMLSs. This data may not be complete. We recommend contacting the local school district to confirm school assignments for this home.

