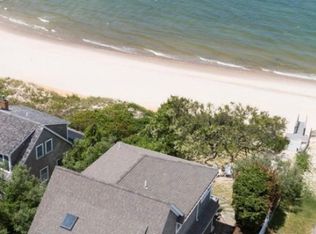Leave your shoes & worries at the door and c'mon in to this Bayfront Beauty! Life on Cape Cod is all about the Lifestyle and there's no better place to enjoy it than from this rambling 4 BR home. Located high on the bluff and overlooking Cape Cod Bay, the views are mesmerizing at any time of the day and into the evening. A typical day may look something like this...Guests and family rouse from a peaceful nights sleep to gather for breakfast in the well equipped & spacious kitchen and dining rooms. Plans for the day involve grabbing your beach bag and walking a few short steps to the private sandy beach. Return to the house for a leisurely lunch then head back to the beach for exploring the bay flats and napping under the umbrella. Had enough sun? Time for an outdoor shower! Evening plans may find you grilling out on the open deck and then heading out to the sleeping porch to watch another amazing sunset. The views are stunning!! As the day draws to a close and it's time to retire, its nice to enjoy a nightcap by the upstairs fireplace and listen to the sounds of the surf. This home offers so much flexibility and living space. With 4 generously sized bedrooms, 2 full family rooms, both with fireplaces and one with a wet bar, a true old fashioned screened sleeping porch with beds and plenty of sitting, one covered and one open deck and a full basement for storing all your gear, you will easily handle a crowd. Sitting high above the high water mark no flood insurance is necessary. The sand dune has been engineered, there is a jetty in front of the property and private stairs leading to the beach/water. Summer rentals in place for $5400 a week. Call agent to arrange showings! Cape Cod is not just a place...It's a Lifestyle!
This property is off market, which means it's not currently listed for sale or rent on Zillow. This may be different from what's available on other websites or public sources.
