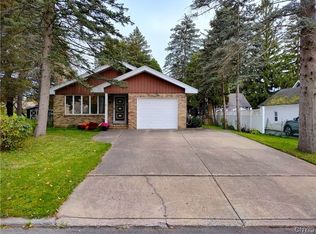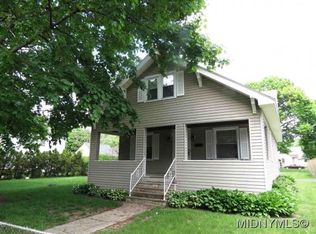Very affordable North Utica home. Versatile floor plan, 1st floor master, formal dining room, hardwood floors, enclosed front porch. Newly painted.
This property is off market, which means it's not currently listed for sale or rent on Zillow. This may be different from what's available on other websites or public sources.

