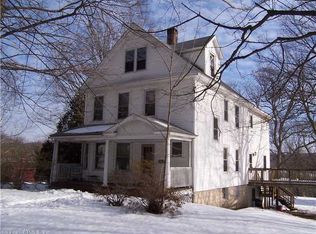Welcome to 196 River Road! This charming 2-bedroom, 1-bath ranch offers easy one-level living with an open floor plan perfect for both everyday comfort and entertaining. The updated kitchen features stainless steel appliances, granite countertops, and a large farmhouse sink-blending style and function seamlessly. Cozy up by the wood-burning fireplace in the spacious living area or step out onto the screened-in back porch to enjoy the outdoors. The home sits on a nice, level lot and includes a 1-car attached garage for added convenience. Located just minutes from downtown Shelton, restaurants, shopping, and Route 8 for easy commuting. A perfect blend of charm, updates, and location-don't miss this one!
This property is off market, which means it's not currently listed for sale or rent on Zillow. This may be different from what's available on other websites or public sources.

