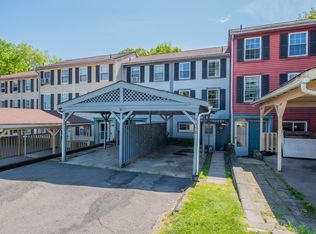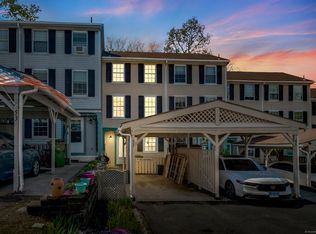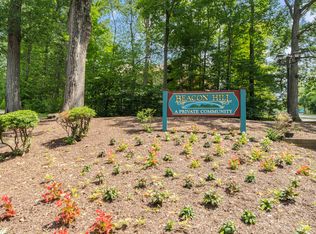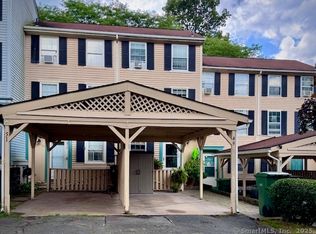Sold for $180,000 on 03/08/24
$180,000
196 Rising Trail Drive #196, Middletown, CT 06457
3beds
1,232sqft
Condominium, Townhouse
Built in 1976
-- sqft lot
$204,700 Zestimate®
$146/sqft
$2,157 Estimated rent
Home value
$204,700
$188,000 - $221,000
$2,157/mo
Zestimate® history
Loading...
Owner options
Explore your selling options
What's special
Welcome to this three bedroom town home located in the sought-after, Middletown community, of Beacon Hills. This rare find has a large one car garage with additional storage RIGHT underneath the home! The garage houses the upgraded electrical panel, water heater and a large, additional crawl space for storage! This three bed, 1.5 baths unit not only offers the space and privacy of multi floor living but has also gotten a fresh coat of paint to liven it up!. Just take off your shoes and walk barefoot on the plush, brand new carpet that has just been installed throughout the home to get a good feel! The large dining room opens right up to the living room-which has a walk out to the large semi private deck! Great for entertaining or just some good old fashion hangouts! Upstairs you will find two bedrooms with a private entrance to a full bath. The laundry is also conveniently located on the 2nd floor. The third bedroom is on the 3rd level along with a large unfinished storage room. The storage room has the potential to be finished down the road to add an additional room- or even create a third floor master suite by removing the wall! This particular unit has also been pre-ducted for central air installation. The potential for future updates & reconfiguration of this unit is left only to your imagination! Schedule your appointment today- this unit will not last long! *Land lease has been paid off in full!*
Zillow last checked: 8 hours ago
Listing updated: April 18, 2024 at 09:30am
Listed by:
Melissa B. Crescenzi 860-227-5274,
Our Home Realty Advisors 800-684-6472,
Makeba Hampton 860-490-2255,
Our Home Realty Advisors
Bought with:
Alexandra Munoz-Smith, RES.0795731
Las Americas Real Estate
Source: Smart MLS,MLS#: 170619062
Facts & features
Interior
Bedrooms & bathrooms
- Bedrooms: 3
- Bathrooms: 2
- Full bathrooms: 1
- 1/2 bathrooms: 1
Primary bedroom
- Level: Upper
Bedroom
- Level: Upper
Bedroom
- Level: Upper
Bathroom
- Level: Upper
Bathroom
- Level: Main
Family room
- Level: Main
Kitchen
- Level: Main
Living room
- Level: Main
Other
- Level: Other
Heating
- Baseboard, Radiant, Electric
Cooling
- Window Unit(s)
Appliances
- Included: Oven/Range, Refrigerator, Freezer, Washer, Dryer, Water Heater
- Laundry: Upper Level
Features
- Basement: Full
- Attic: None
- Has fireplace: No
Interior area
- Total structure area: 1,232
- Total interior livable area: 1,232 sqft
- Finished area above ground: 1,232
Property
Parking
- Total spaces: 2
- Parking features: Attached
- Attached garage spaces: 1
Features
- Stories: 3
- Patio & porch: Deck
- Has private pool: Yes
- Pool features: In Ground
Details
- Additional structures: Pool House
- Parcel number: 1013603
- Zoning: R-15
Construction
Type & style
- Home type: Condo
- Architectural style: Townhouse
- Property subtype: Condominium, Townhouse
Materials
- Vinyl Siding
Condition
- New construction: No
- Year built: 1976
Utilities & green energy
- Sewer: Public Sewer
- Water: Public
Community & neighborhood
Security
- Security features: Security System
Community
- Community features: Planned Unit Development, Golf, Health Club, Medical Facilities, Park, Near Public Transport, Putting Green, Shopping/Mall
Location
- Region: Middletown
- Subdivision: Westfield
HOA & financial
HOA
- Has HOA: Yes
- HOA fee: $387 monthly
- Amenities included: Clubhouse, Playground, Pool, Management
- Services included: Maintenance Grounds, Trash, Snow Removal, Pool Service, Road Maintenance
Price history
| Date | Event | Price |
|---|---|---|
| 3/8/2024 | Sold | $180,000+2.9%$146/sqft |
Source: | ||
| 1/29/2024 | Price change | $174,900-7.9%$142/sqft |
Source: | ||
| 1/17/2024 | Listed for sale | $189,900$154/sqft |
Source: | ||
Public tax history
Tax history is unavailable.
Neighborhood: 06457
Nearby schools
GreatSchools rating
- 2/10Lawrence SchoolGrades: K-5Distance: 1.2 mi
- NAKeigwin Middle SchoolGrades: 6Distance: 1.6 mi
- 4/10Middletown High SchoolGrades: 9-12Distance: 1.7 mi
Schools provided by the listing agent
- Elementary: Lawrence
- High: Middletown
Source: Smart MLS. This data may not be complete. We recommend contacting the local school district to confirm school assignments for this home.

Get pre-qualified for a loan
At Zillow Home Loans, we can pre-qualify you in as little as 5 minutes with no impact to your credit score.An equal housing lender. NMLS #10287.
Sell for more on Zillow
Get a free Zillow Showcase℠ listing and you could sell for .
$204,700
2% more+ $4,094
With Zillow Showcase(estimated)
$208,794


