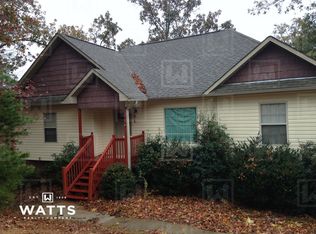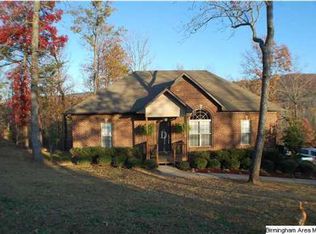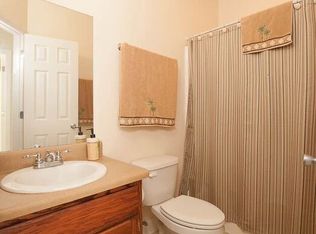Welcome home to 196 Ridgewood Drive. Located right outside of Birmingham away from all the hustle and bustle. Enjoy your peace and quiet overlooking the mountain side. This 3 bedroom, 3 bath, brick home is complete with over 2,300 sqft and has just enough space for the whole family. Main level living consist of hardwoods, high ceilings and open living area perfect for entertaining. Kitchen features breakfast bar and lots of cabinet space. Master bedroom is complete with high ceilings and a master bath with a double vanity, jetted garden tub, walk-in shower and a large walk-in closet. Home also features a daylight basement complete with a large living area, kitchenette, full bath and possible 4th bedroom in addition to a 2 car garage. Enjoy the outdoors on your large covered deck surrounded by nature and low maintenance yard.
This property is off market, which means it's not currently listed for sale or rent on Zillow. This may be different from what's available on other websites or public sources.



