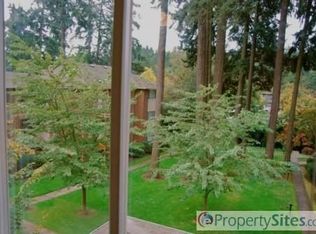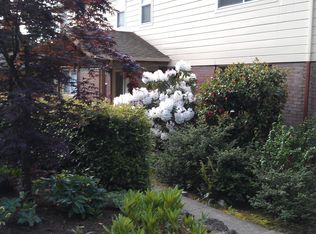Sold
$408,000
196 Ridgeway Rd, Lake Oswego, OR 97034
3beds
1,659sqft
Residential, Condominium, Townhouse
Built in 1948
-- sqft lot
$401,200 Zestimate®
$246/sqft
$2,741 Estimated rent
Home value
$401,200
$381,000 - $421,000
$2,741/mo
Zestimate® history
Loading...
Owner options
Explore your selling options
What's special
NEW PRICE, AMAZING VALUE! Welcome Home to Oswego Village! This rare townhouse-style condominium offers the perfect blend of comfort and convenience. Situated at the head of Lakewood Peninsula, Oswego Village spans 3 acres. It provides a vibrant community with easy access to shops, swim parks, tennis courts, boat ramps, coffee shops, the Lakewood Center for the Arts, and the scenic Willamette River. With a Walk Score of 82, you’ll love being near everything you need.This charming unit features 3 spacious bedrooms, 2 full bathrooms, and over 1,650 square feet of living space. Since 2018, the home has seen thoughtful updates including a remodeled lower-level bathroom, a mini-split cooling and heating system, a new dishwasher and disposal, recessed lighting, and updated basement flooring.Additional highlights include beautiful hardwood floors, crown moulding, stainless steel appliances, a cozy wood-burning fireplace (chimney cleaned and serviced in January 2025), and convenient carport parking.New siding, windows, roof, paint, etc are all in progress. Experience low-maintenance living with all the perks Lake Oswego has to offer! Keep in mind, you now have access to the LAKE! And it's close by!
Zillow last checked: 8 hours ago
Listing updated: November 04, 2025 at 07:20am
Listed by:
Nick Bodeman 503-888-8807,
MORE Realty
Bought with:
Rocky Loring, 201248487
Redfin
Source: RMLS (OR),MLS#: 156722731
Facts & features
Interior
Bedrooms & bathrooms
- Bedrooms: 3
- Bathrooms: 2
- Full bathrooms: 2
Primary bedroom
- Level: Upper
- Area: 143
- Dimensions: 11 x 13
Bedroom 2
- Level: Upper
- Area: 90
- Dimensions: 9 x 10
Bedroom 3
- Level: Lower
Dining room
- Features: Hardwood Floors
- Level: Main
- Area: 110
- Dimensions: 10 x 11
Kitchen
- Features: Dishwasher, Tile Floor
- Level: Main
- Area: 130
- Width: 13
Living room
- Features: Fireplace, Hardwood Floors
- Level: Main
- Area: 216
- Dimensions: 12 x 18
Heating
- Mini Split, Fireplace(s)
Cooling
- Has cooling: Yes
Appliances
- Included: Dishwasher, Disposal, Free-Standing Range, Free-Standing Refrigerator, Stainless Steel Appliance(s), Washer/Dryer, Electric Water Heater
Features
- Flooring: Hardwood, Tile
- Windows: Vinyl Frames
- Basement: Daylight
- Number of fireplaces: 1
- Fireplace features: Wood Burning
Interior area
- Total structure area: 1,659
- Total interior livable area: 1,659 sqft
Property
Parking
- Total spaces: 1
- Parking features: Carport, Condo Garage (Deeded)
- Garage spaces: 1
- Has carport: Yes
Features
- Stories: 3
- Has view: Yes
- View description: Trees/Woods
- Waterfront features: Lake
- Body of water: Lake Oswego
Lot
- Features: Commons, On Busline, Trees
Details
- Parcel number: 05002859
Construction
Type & style
- Home type: Townhouse
- Property subtype: Residential, Condominium, Townhouse
Materials
- Brick, Lap Siding
- Roof: Composition
Condition
- Approximately
- New construction: No
- Year built: 1948
Utilities & green energy
- Sewer: Public Sewer
- Water: Public
Community & neighborhood
Security
- Security features: None
Location
- Region: Lake Oswego
- Subdivision: Lake Oswego Village
HOA & financial
HOA
- Has HOA: Yes
- HOA fee: $686 monthly
- Amenities included: Commons, Exterior Maintenance, Sewer, Trash, Water
Other
Other facts
- Listing terms: Cash,Conventional
- Road surface type: Paved
Price history
| Date | Event | Price |
|---|---|---|
| 11/4/2025 | Sold | $408,000+2%$246/sqft |
Source: | ||
| 10/10/2025 | Pending sale | $400,000$241/sqft |
Source: | ||
| 9/18/2025 | Price change | $400,000-5.9%$241/sqft |
Source: | ||
| 9/8/2025 | Price change | $425,000-5.6%$256/sqft |
Source: | ||
| 8/21/2025 | Price change | $450,000-6.2%$271/sqft |
Source: | ||
Public tax history
| Year | Property taxes | Tax assessment |
|---|---|---|
| 2025 | $5,035 +2.7% | $262,746 +3% |
| 2024 | $4,901 +3% | $255,094 +3% |
| 2023 | $4,757 +3.1% | $247,665 +3% |
Find assessor info on the county website
Neighborhood: Lakewood
Nearby schools
GreatSchools rating
- 8/10Forest Hills Elementary SchoolGrades: K-5Distance: 1.1 mi
- 6/10Lake Oswego Junior High SchoolGrades: 6-8Distance: 2 mi
- 10/10Lake Oswego Senior High SchoolGrades: 9-12Distance: 2.1 mi
Schools provided by the listing agent
- Elementary: Forest Hills
- Middle: Lake Oswego
- High: Lake Oswego
Source: RMLS (OR). This data may not be complete. We recommend contacting the local school district to confirm school assignments for this home.
Get a cash offer in 3 minutes
Find out how much your home could sell for in as little as 3 minutes with a no-obligation cash offer.
Estimated market value$401,200
Get a cash offer in 3 minutes
Find out how much your home could sell for in as little as 3 minutes with a no-obligation cash offer.
Estimated market value
$401,200

