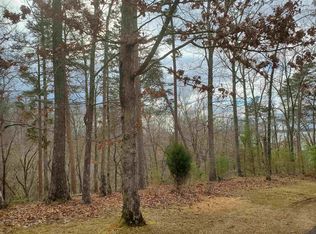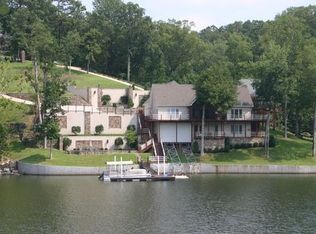EXCELLENT location of this waterfront home in one of the most exclusive subdivision on Pickwick Lake. Perfect walk out to the water lot, private dock, boat garage & trams, 2 car garage, Large screened in deck. 2 levels of decks, 2 patios by the water, one with gas fire pit. Offers a lifestyle of immediate comfort & luxury, Enjoy some of the best views while making memories with your family & friends. Indoor & outdoor living at its finest! Take the 3-D tour or watch drone video.
This property is off market, which means it's not currently listed for sale or rent on Zillow. This may be different from what's available on other websites or public sources.

