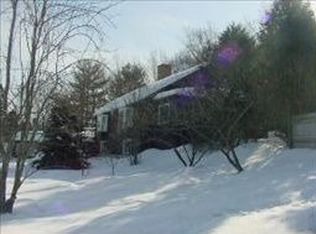Fabulous Cape Cod with additions on 1.79 acre lot on a quiet, country road featuring beautiful, natural woodwork throughout, pumpkin pine floors and cathedral ceilings. Open kitchen/dining/living space with exposed beams, bead board, pellet stove and french doors leading to the front yard. Huge living room with cathedral ceiling and wood stove. Master bedroom on second floor and 2nd bedroom on first floor. Flex rooms on both floors could be used as an office, den, nursery of family room. Two full bathrooms, including one with a jetted tub. Wired for generator. Expansive front yard plus a very private back yard surrounded by woods.
This property is off market, which means it's not currently listed for sale or rent on Zillow. This may be different from what's available on other websites or public sources.

