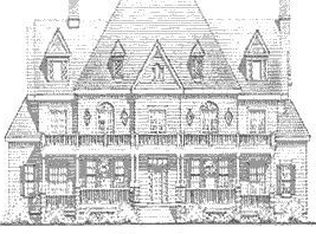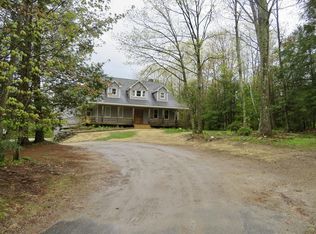Privacy and almost 9 acres! Come see this move in ready updated one level living ranch. Some of the updates include a newly partially paved driveway, bamboo flooring, and a large finished basement. You will also find central AC, an oversized 2 car garage with a room above and open level private back yard. Open floor plan adds to the overall feeling you get in this 3 bedroom 2 bath house. Sliders off the dining room get you to a large deck and the beautiful yard. This house is just waiting for a new owner.
This property is off market, which means it's not currently listed for sale or rent on Zillow. This may be different from what's available on other websites or public sources.


