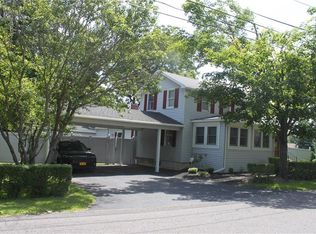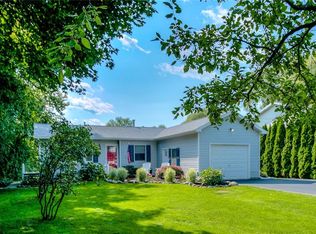Closed
$245,000
196 Reed St, Geneva, NY 14456
3beds
2,304sqft
Single Family Residence
Built in 1979
2 Acres Lot
$279,300 Zestimate®
$106/sqft
$2,414 Estimated rent
Home value
$279,300
$265,000 - $296,000
$2,414/mo
Zestimate® history
Loading...
Owner options
Explore your selling options
What's special
OPEN HOUSE WEDNESDAY 6/28 5:30PM-7PM. Enjoy most of the benefits of the city without the city taxes. Located on the West side of the street, this home is located in the town, across the street from the city properties. This beautiful, well maintained raised ranch boasts 3 bedrooms and 2 full baths. Lower level features a laundry area, one of the two full baths, a large bedroom and a huge family room with wood burning stove that can heat the entire home on cold winter days. Walk out basement.
Huge two-acre lot. The entire inside of this home has been freshly painted. Back deck and front porch power washed and painted. Crushed stone recently added to the circular driveway. Hardwood floors sanded and sealed. In addition, newer to the home: roof, furnace, a/c and thermal windows. This home is truly ready for you to just move in! Delayed negotiations 6/30 @ 3pm.
Zillow last checked: January 07, 2026 at 11:53am
Listing updated: August 28, 2023 at 06:31pm
Listed by:
Sherry Nowak Cascini 585-394-8888,
Hunt Real Estate ERA/Columbus,
Sandra Van Camp 585-394-8888,
Hunt Real Estate ERA/Columbus
Bought with:
Shelly A. Bachman, 40BA0998538
Lake To Lake Real Estate
Source: NYSAMLSs,MLS#: R1480193 Originating MLS: Rochester
Originating MLS: Rochester
Facts & features
Interior
Bedrooms & bathrooms
- Bedrooms: 3
- Bathrooms: 2
- Full bathrooms: 2
- Main level bathrooms: 1
- Main level bedrooms: 2
Heating
- Gas, Forced Air
Cooling
- Central Air
Appliances
- Included: Dryer, Dishwasher, Gas Cooktop, Gas Oven, Gas Range, Gas Water Heater, Washer
- Laundry: In Basement
Features
- Eat-in Kitchen, Natural Woodwork
- Flooring: Hardwood, Varies
- Basement: Full
- Number of fireplaces: 1
Interior area
- Total structure area: 2,304
- Total interior livable area: 2,304 sqft
Property
Parking
- Parking features: No Garage
Features
- Levels: Two
- Stories: 2
- Patio & porch: Deck
- Exterior features: Deck, Gravel Driveway
Lot
- Size: 2 Acres
- Dimensions: 132 x 652
- Features: Residential Lot
Details
- Parcel number: 3230001040130001014000
- Special conditions: Standard
Construction
Type & style
- Home type: SingleFamily
- Architectural style: Raised Ranch
- Property subtype: Single Family Residence
Materials
- Vinyl Siding
- Foundation: Block
- Roof: Asphalt
Condition
- Resale
- Year built: 1979
Utilities & green energy
- Sewer: Connected
- Water: Connected, Public
- Utilities for property: Sewer Connected, Water Connected
Community & neighborhood
Location
- Region: Geneva
Other
Other facts
- Listing terms: Cash,Conventional,FHA,VA Loan
Price history
| Date | Event | Price |
|---|---|---|
| 8/28/2023 | Sold | $245,000+6.6%$106/sqft |
Source: | ||
| 7/2/2023 | Pending sale | $229,900$100/sqft |
Source: HUNT ERA Real Estate #R1480193 Report a problem | ||
| 7/2/2023 | Contingent | $229,900$100/sqft |
Source: | ||
| 6/24/2023 | Listed for sale | $229,900+94.8%$100/sqft |
Source: | ||
| 5/1/2007 | Sold | $118,000$51/sqft |
Source: Public Record Report a problem | ||
Public tax history
| Year | Property taxes | Tax assessment |
|---|---|---|
| 2024 | -- | $199,500 |
| 2023 | -- | $199,500 +32.7% |
| 2022 | -- | $150,300 |
Find assessor info on the county website
Neighborhood: 14456
Nearby schools
GreatSchools rating
- NAWest Street Elementary SchoolGrades: PK-1Distance: 0.5 mi
- 4/10Geneva Middle SchoolGrades: 6-8Distance: 1.4 mi
- 4/10Geneva High SchoolGrades: 9-12Distance: 1.4 mi
Schools provided by the listing agent
- District: Geneva
Source: NYSAMLSs. This data may not be complete. We recommend contacting the local school district to confirm school assignments for this home.

