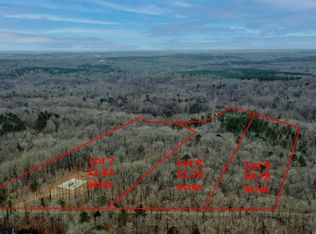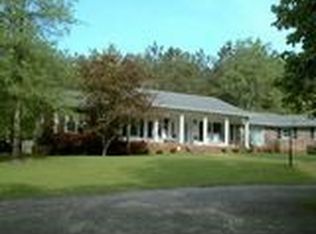Fantastic one-level living over full, finished terrace level (w/ outside entry); nestled on a dramatically landscaped, secluded, 8 acre paradise; minutes from Vet School or downtown Athens. Approach the house from an ellipse w/ fountain & enter a hall with the 10' ceilings found throughout. To the right a music room or parlor. On the back, a family room, w/ wood burning fireplace, opens to a 450' deck. There's a formal dining room w/ dramatic chandelier as well as a fully equipped, eat in kitchen. A sun room. A screened porch. Master suite on main with oversize bath + double walk in closets. Two other bedrooms and bath on the right side of house. Finished terrace with private entry includes living room, bedroom, study, & full bath. Must see! Below tax value!
This property is off market, which means it's not currently listed for sale or rent on Zillow. This may be different from what's available on other websites or public sources.

