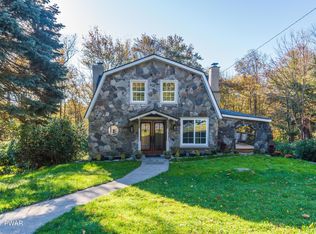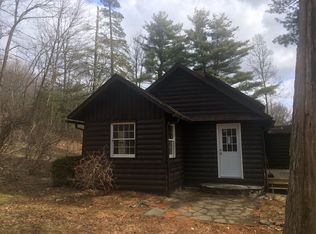Sold for $600,000
$600,000
196 Raymondskill Rd, Milford, PA 18337
4beds
4,540sqft
Single Family Residence
Built in 2015
8.75 Acres Lot
$683,400 Zestimate®
$132/sqft
$4,916 Estimated rent
Home value
$683,400
$642,000 - $731,000
$4,916/mo
Zestimate® history
Loading...
Owner options
Explore your selling options
What's special
NO COMMUNITY WITH OVER 8 ACRES IN DELAWARE VALLEY SCHOOL DISTRICT! Custom built RANCH with MAIN FLOOR living, gourmet kitchen, screened in patio and views to match! Unique stonework, character, and details you can't miss! After a night of enjoying the covered patio, be greeted by an open living and dining combo leading to the kitchen adorned with beautiful cherry and contrasting black glass pane cabinets with settle extras (I spy the bottle opener in the corner!) COPPER backsplash, light fixtures, and matching 30-in COPPER SINK, making doing the dishes a little more enjoyable! Bonus room can be an office or coffee room. Andersen sliders from both the bonus and dining allowing either screened in bliss or catch some sun on the other deck! Both are perfect for star gazing and sightseeing!, Beds Description: Primary1st, Beds Description: 2+BED 2nd, Baths: 1 Bath Level 1, Baths: 1 Bath Level L, Baths: 1/2 Bath Lev 1, Baths: 2 Bath Lev 2, Beds Description: 1BedLL
Zillow last checked: 8 hours ago
Listing updated: September 06, 2024 at 09:15pm
Listed by:
Kristina Leeann McNeely 772-475-6785,
Realty Executives Exceptional Milford
Bought with:
Yelena Smashnov, RS339780
Realty Executives Exceptional Hawley
Source: PWAR,MLS#: PW232081
Facts & features
Interior
Bedrooms & bathrooms
- Bedrooms: 4
- Bathrooms: 5
- Full bathrooms: 4
- 1/2 bathrooms: 1
Primary bedroom
- Area: 229.4
- Dimensions: 15.5 x 14.8
Bedroom 2
- Area: 213.9
- Dimensions: 15.5 x 13.8
Bedroom 3
- Area: 158.73
- Dimensions: 15.7 x 10.11
Bedroom 4
- Area: 339.5
- Dimensions: 19.4 x 17.5
Bathroom 1
- Description: Barn glass slider installed 2022!
- Area: 80
- Dimensions: 10 x 8
Bathroom 3
- Area: 63.99
- Dimensions: 8.1 x 7.9
Bathroom 4
- Area: 33.62
- Dimensions: 4.1 x 8.2
Bathroom 5
- Description: Half bathroom off the main living
- Area: 25.8
- Dimensions: 8.6 x 3
Bonus room
- Description: Coffee room
- Area: 72
- Dimensions: 8 x 9
Dining room
- Area: 120
- Dimensions: 12 x 10
Kitchen
- Area: 120
- Dimensions: 12 x 10
Living room
- Description: Stone gas fireplace
- Area: 294
- Dimensions: 14 x 21
Loft
- Area: 336.54
- Dimensions: 21.3 x 15.8
Heating
- Baseboard, Natural Gas, Hot Water
Cooling
- Central Air
Appliances
- Included: Dryer, Washer, Refrigerator, Gas Range, Gas Oven, Dishwasher
Features
- Kitchen Island, Walk-In Closet(s), Open Floorplan
- Flooring: Hardwood, Tile
- Doors: Storm Door(s)
- Basement: Finished,Walk-Out Access,Partially Finished,Full
- Has fireplace: Yes
- Fireplace features: Outside, Stone, Propane
Interior area
- Total structure area: 3,924
- Total interior livable area: 4,540 sqft
Property
Parking
- Total spaces: 2
- Parking features: Attached, Unpaved, Garage, Driveway
- Garage spaces: 2
- Has uncovered spaces: Yes
Features
- Levels: Three Or More
- Stories: 3
- Patio & porch: Deck, Patio
- Fencing: Fenced
- Body of water: None
Lot
- Size: 8.75 Acres
- Dimensions: 8.75
- Features: Cleared, Wooded, Sloped, Irregular Lot
Details
- Parcel number: 094.000184 021131
- Zoning description: Residential
Construction
Type & style
- Home type: SingleFamily
- Architectural style: Ranch
- Property subtype: Single Family Residence
Materials
- Shingle Siding, T1-11, Vinyl Siding
- Roof: Asphalt,Fiberglass
Condition
- Year built: 2015
Utilities & green energy
- Sewer: Septic Tank
- Water: Well
Community & neighborhood
Community
- Community features: None
Location
- Region: Milford
- Subdivision: None
HOA & financial
HOA
- Has HOA: No
Other
Other facts
- Listing terms: Cash,VA Loan,USDA Loan,FHA,Conventional
- Road surface type: Paved
Price history
| Date | Event | Price |
|---|---|---|
| 9/28/2023 | Sold | $600,000-9%$132/sqft |
Source: | ||
| 8/15/2023 | Pending sale | $659,000$145/sqft |
Source: | ||
| 7/25/2023 | Price change | $659,000-2.4%$145/sqft |
Source: | ||
| 7/7/2023 | Listed for sale | $675,000+42.1%$149/sqft |
Source: | ||
| 5/7/2021 | Sold | $475,000-2.5%$105/sqft |
Source: | ||
Public tax history
| Year | Property taxes | Tax assessment |
|---|---|---|
| 2025 | $8,612 +14.4% | $54,440 +9.3% |
| 2024 | $7,526 +1.5% | $49,820 |
| 2023 | $7,414 +2.7% | $49,820 |
Find assessor info on the county website
Neighborhood: 18337
Nearby schools
GreatSchools rating
- 8/10Shohola El SchoolGrades: K-5Distance: 2.2 mi
- 6/10Delaware Valley Middle SchoolGrades: 6-8Distance: 8.3 mi
- 10/10Delaware Valley High SchoolGrades: 9-12Distance: 5 mi

Get pre-qualified for a loan
At Zillow Home Loans, we can pre-qualify you in as little as 5 minutes with no impact to your credit score.An equal housing lender. NMLS #10287.

