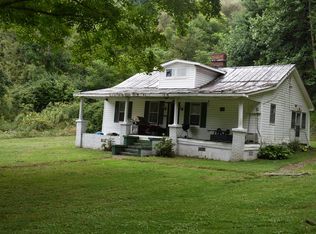This home is in good condition, has covered patio, two car detached garage, located on 3.4 acres of rolling land, has workout room, partial basement, living room with fireplace; Original part of home is a single wide manufactured home
This property is off market, which means it's not currently listed for sale or rent on Zillow. This may be different from what's available on other websites or public sources.

