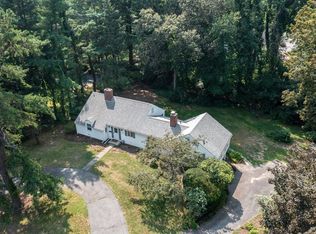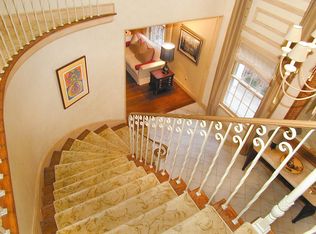Located near the end of the cul-de-sac, this large Colonial has room for all your entertaining needs. Formal living room with wood burning fireplace and hardwood floors. The large eat in kitchen has so many possibilities with wall oven and cook top to the large windows which allow for a great view of the back yard. Massive family room with fireplace, cathedral beamed ceilings and sliders to the yard. There is also a bedroom, office and full bath located on the main level. The second level offers a master bedroom with en suite complete with dressing area; two additional bedrooms and a full bath. Hardwood floors are under the carpets on the second level. Fenced yard, pool and shed are awaiting a new owner. Being sold "AS IS"
This property is off market, which means it's not currently listed for sale or rent on Zillow. This may be different from what's available on other websites or public sources.

