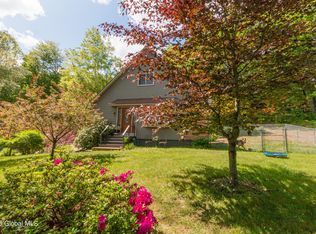Closed
$345,000
196 Progress Road, Gloversville, NY 12078
5beds
2,294sqft
Single Family Residence, Residential
Built in 1968
2 Acres Lot
$399,000 Zestimate®
$150/sqft
$3,354 Estimated rent
Home value
$399,000
Estimated sales range
Not available
$3,354/mo
Zestimate® history
Loading...
Owner options
Explore your selling options
What's special
Dropped it like it's HOT! Let's write a contract on this drastically reduced Mayfield home in the Broadalbin Perth School District. Whether you need rooms or income potential, the spacious layout of this home offers many possibilities. Upstairs 4th bedroom has additional kitchenette/living area and full bath. The partially finished basement has in-law potential w/ family room plus guest bedroom or office with separate exterior exit. Additionally, there is a one-bedroom apartment above the detached garage. Landscaped backyard features an inground pool with pool house and garden gazebo. Large fenced in areas for pets to play securely.
Broadalbin-Perth School District / Town of Mayfield ($7112/yr for taxes total) Sellers are under contract and will be out soon.
Get in and make it your own
Zillow last checked: 8 hours ago
Listing updated: October 03, 2024 at 07:30pm
Listed by:
Lucille F Marsh luci@lucillemarsh.com,
Lucille Marsh
Bought with:
Dale Bouchard, 10401364013
KW Platform
Source: Global MLS,MLS#: 202418054
Facts & features
Interior
Bedrooms & bathrooms
- Bedrooms: 5
- Bathrooms: 4
- Full bathrooms: 4
Bedroom
- Level: First
Bedroom
- Level: First
Bedroom
- Level: Second
Bedroom
- Level: Second
Bedroom
- Description: garage apartment
- Level: Second
Kitchen
- Level: First
Kitchen
- Description: garage apartment
- Level: Second
Living room
- Description: garage apartment
- Level: Second
Heating
- Forced Air, Oil
Cooling
- None
Appliances
- Included: Dishwasher, Dryer, ENERGY STAR Qualified Appliances, Gas Oven, Microwave, Refrigerator, Washer, Water Softener
- Laundry: In Basement
Features
- Solid Surface Counters
- Flooring: Tile, Wood, Hardwood, Laminate
- Doors: Sliding Doors
- Basement: Exterior Entry,Finished,Full,Walk-Out Access
- Number of fireplaces: 2
- Fireplace features: Basement, Family Room, Gas, Living Room
Interior area
- Total structure area: 2,294
- Total interior livable area: 2,294 sqft
- Finished area above ground: 2,294
- Finished area below ground: 1,252
Property
Parking
- Total spaces: 10
- Parking features: Workshop in Garage, Paved, Attached, Detached, Driveway, Garage Door Opener, Heated Garage
- Garage spaces: 2
- Has uncovered spaces: Yes
Features
- Patio & porch: Rear Porch, Screened, Covered, Enclosed, Patio, Porch
- Exterior features: Garden
- Pool features: In Ground, Outdoor Pool
- Fencing: Back Yard,Chain Link,Fenced,Full,Gate
- Has view: Yes
- View description: Mountain(s), Trees/Woods, Forest, Garden, Hills
Lot
- Size: 2 Acres
- Features: Rolling Slope, Level, Private, Road Frontage, Wooded, Cleared, Garden, Landscaped
Details
- Additional structures: Gazebo, Pool House, Second Garage, Second Residence, Workshop, Garage(s)
- Parcel number: 173089 150331
- Zoning description: Single Residence
- Special conditions: Standard
Construction
Type & style
- Home type: SingleFamily
- Architectural style: Custom
- Property subtype: Single Family Residence, Residential
Materials
- Vinyl Siding
- Foundation: Other
- Roof: Asphalt
Condition
- New construction: No
- Year built: 1968
Utilities & green energy
- Sewer: Septic Tank
- Utilities for property: Cable Available
Community & neighborhood
Location
- Region: Gloversville
Price history
| Date | Event | Price |
|---|---|---|
| 9/6/2024 | Sold | $345,000-2.8%$150/sqft |
Source: | ||
| 6/27/2024 | Pending sale | $355,000$155/sqft |
Source: | ||
| 6/18/2024 | Price change | $355,000-5.3%$155/sqft |
Source: | ||
| 6/8/2024 | Price change | $375,000-3.8%$163/sqft |
Source: | ||
| 5/28/2024 | Listed for sale | $389,900+71.9%$170/sqft |
Source: | ||
Public tax history
| Year | Property taxes | Tax assessment |
|---|---|---|
| 2024 | -- | $160,000 |
| 2023 | -- | $160,000 |
| 2022 | -- | $160,000 |
Find assessor info on the county website
Neighborhood: 12078
Nearby schools
GreatSchools rating
- 4/10Broadalbin Perth Intermediate SchoolGrades: PK-6Distance: 4.7 mi
- 6/10Broadalbin Perth Junior/Senior High SchoolGrades: 7-12Distance: 4.3 mi
