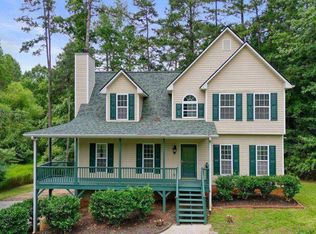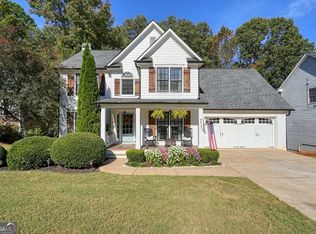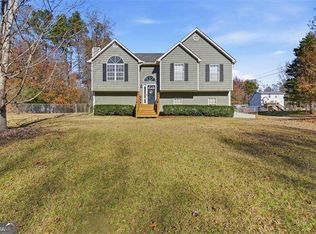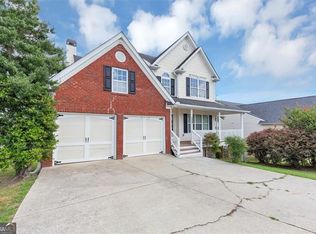Pack a pair of hiking shoes for this showing to ensure you enjoy every aspect of this secluded 3.7 acre oasis. With a solid barn, mature fruit trees (producing peaches, pears, lemons) , a greenhouse, open meadows, beautiful walking trails and easy access to the Silver Comet Trail, this property offers a chance to reconnect with nature or start a small farm, while only being minutes from Historic Downtown Dallas for local shops and dining. The home boasts a bright and sunny feel with natural hardwood floors, beautiful kitchen with stainless appliances, tons of storage, and a sunroom to sit and enjoy the view of it all. Walk-in closets, modern updates throughout and so much more to see.
Active
$499,999
196 Pope Pl, Dallas, GA 30157
3beds
1,552sqft
Est.:
Single Family Residence
Built in 1994
3.7 Acres Lot
$488,000 Zestimate®
$322/sqft
$-- HOA
What's special
Beautiful walking trailsNatural hardwood floorsBright and sunny feelOpen meadowsModern updates throughoutSolid barnWalk-in closets
- 48 days |
- 434 |
- 31 |
Zillow last checked: 8 hours ago
Listing updated: November 06, 2025 at 10:06pm
Listed by:
Britney L Moore-Heath 404-769-8100,
Atlanta Communities,
Melanie Gurley 770-596-5965,
Atlanta Communities
Source: GAMLS,MLS#: 10631248
Tour with a local agent
Facts & features
Interior
Bedrooms & bathrooms
- Bedrooms: 3
- Bathrooms: 2
- Full bathrooms: 2
- Main level bathrooms: 2
- Main level bedrooms: 3
Rooms
- Room types: Great Room, Sun Room
Kitchen
- Features: Breakfast Area, Pantry
Heating
- Central
Cooling
- Ceiling Fan(s), Central Air
Appliances
- Included: Dishwasher, Microwave, Refrigerator
- Laundry: Common Area
Features
- Double Vanity, Master On Main Level, Walk-In Closet(s)
- Flooring: Hardwood
- Windows: Double Pane Windows
- Basement: Exterior Entry,Full,Interior Entry,Unfinished
- Number of fireplaces: 1
- Fireplace features: Gas Starter
- Common walls with other units/homes: No Common Walls
Interior area
- Total structure area: 1,552
- Total interior livable area: 1,552 sqft
- Finished area above ground: 1,552
- Finished area below ground: 0
Property
Parking
- Total spaces: 3
- Parking features: Attached, Basement, Garage, Side/Rear Entrance
- Has attached garage: Yes
Accessibility
- Accessibility features: Accessible Doors
Features
- Levels: Two
- Stories: 2
- Patio & porch: Screened
- Exterior features: Garden
- Fencing: Back Yard,Chain Link
- Body of water: None
Lot
- Size: 3.7 Acres
- Features: Pasture, Private
- Residential vegetation: Wooded
Details
- Additional structures: Barn(s), Greenhouse, Outbuilding, Shed(s), Workshop
- Parcel number: 32213
Construction
Type & style
- Home type: SingleFamily
- Architectural style: Country/Rustic,Ranch
- Property subtype: Single Family Residence
Materials
- Vinyl Siding
- Roof: Composition
Condition
- Resale
- New construction: No
- Year built: 1994
Details
- Warranty included: Yes
Utilities & green energy
- Electric: 220 Volts
- Sewer: Septic Tank
- Water: Public
- Utilities for property: Cable Available, Electricity Available, Phone Available, Water Available
Community & HOA
Community
- Features: None
- Security: Carbon Monoxide Detector(s), Smoke Detector(s)
- Subdivision: None
HOA
- Has HOA: No
- Services included: None
Location
- Region: Dallas
Financial & listing details
- Price per square foot: $322/sqft
- Tax assessed value: $402,760
- Annual tax amount: $1,033
- Date on market: 10/24/2025
- Cumulative days on market: 48 days
- Listing agreement: Exclusive Right To Sell
- Electric utility on property: Yes
Estimated market value
$488,000
$464,000 - $512,000
$2,048/mo
Price history
Price history
| Date | Event | Price |
|---|---|---|
| 10/24/2025 | Listed for sale | $499,999-0.8%$322/sqft |
Source: | ||
| 5/13/2025 | Sold | $504,000-4%$325/sqft |
Source: | ||
| 5/5/2025 | Pending sale | $524,999$338/sqft |
Source: | ||
| 5/5/2025 | Listed for sale | $524,999$338/sqft |
Source: | ||
| 4/24/2025 | Pending sale | $524,999$338/sqft |
Source: | ||
Public tax history
Public tax history
| Year | Property taxes | Tax assessment |
|---|---|---|
| 2025 | $4,007 +261.3% | $161,104 +6% |
| 2024 | $1,109 -53.6% | $152,056 +3.3% |
| 2023 | $2,392 -0.3% | $147,188 +14.4% |
Find assessor info on the county website
BuyAbility℠ payment
Est. payment
$2,906/mo
Principal & interest
$2414
Property taxes
$317
Home insurance
$175
Climate risks
Neighborhood: 30157
Nearby schools
GreatSchools rating
- 4/10Lillian C. Poole Elementary SchoolGrades: PK-5Distance: 3 mi
- 6/10South Paulding Middle SchoolGrades: 6-8Distance: 6.3 mi
- 4/10Paulding County High SchoolGrades: 9-12Distance: 2.6 mi
Schools provided by the listing agent
- Elementary: Poole
- Middle: South Paulding
- High: Paulding County
Source: GAMLS. This data may not be complete. We recommend contacting the local school district to confirm school assignments for this home.
- Loading
- Loading




